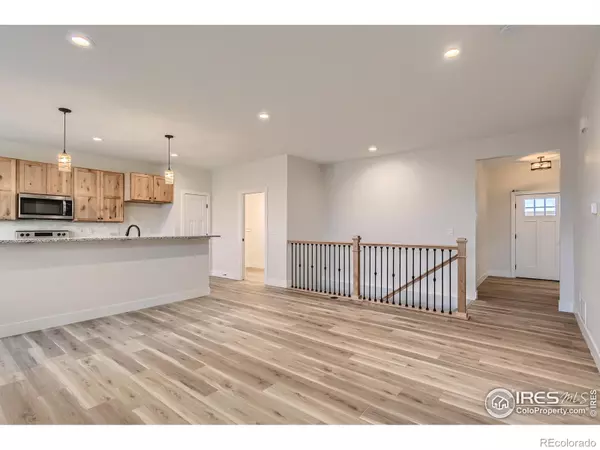$560,000
$549,500
1.9%For more information regarding the value of a property, please contact us for a free consultation.
3 Beds
2 Baths
1,560 SqFt
SOLD DATE : 06/16/2023
Key Details
Sold Price $560,000
Property Type Single Family Home
Sub Type Single Family Residence
Listing Status Sold
Purchase Type For Sale
Square Footage 1,560 sqft
Price per Sqft $358
Subdivision Severance Shores
MLS Listing ID IR983837
Sold Date 06/16/23
Bedrooms 3
Full Baths 1
Three Quarter Bath 1
HOA Y/N No
Abv Grd Liv Area 1,560
Originating Board recolorado
Year Built 2023
Annual Tax Amount $3,671
Tax Year 2022
Lot Size 9,147 Sqft
Acres 0.21
Property Description
$5000 landscaping credit! Newly built ranch craftsman style home with 1560 sf finished and another 1500 available in the basement for future expansion. Granite countertops throughout and tile in bathroom walls and floors. LVP throughout the house, gas log fireplace in living room. Large covered porch and patio. Master suite with double vanities and large walk-in closet and 2 good sized bedrooms with closets. Hall bath with double vanities and tub/shower. ORB hardware throughout the house. Recess lighting throughout and open stair rail to basement. Nice pantry in kitchen and 42" upper cabinets for plenty of storage. 3 car attached garage with operators and drop zone in mud room with individual locker. Good sized back yard in family friendly subdivision with park and trails within walking distance. Ranch style home of 1560 sf with large covered porch and patio, 3 car garage with openers and full unfinished basement for future expansion. 3 bedroom with 2 baths and large closet at master bed.
Location
State CO
County Weld
Zoning RES
Rooms
Basement Full, Sump Pump, Unfinished
Main Level Bedrooms 3
Interior
Interior Features Eat-in Kitchen, Kitchen Island, Smart Thermostat, Walk-In Closet(s)
Heating Forced Air
Cooling Central Air
Fireplaces Type Gas, Living Room
Equipment Satellite Dish
Fireplace N
Appliance Dishwasher, Disposal, Microwave, Oven
Laundry In Unit
Exterior
Garage Spaces 3.0
Utilities Available Cable Available, Electricity Available, Internet Access (Wired), Natural Gas Available
View Mountain(s)
Roof Type Composition
Total Parking Spaces 3
Garage Yes
Building
Lot Description Level
Sewer Public Sewer
Water Public
Level or Stories One
Structure Type Brick,Wood Frame,Wood Siding
Schools
Elementary Schools Grand View
Middle Schools Windsor
High Schools Severance
School District Other
Others
Ownership Builder
Acceptable Financing Cash, Conventional, FHA, VA Loan
Listing Terms Cash, Conventional, FHA, VA Loan
Read Less Info
Want to know what your home might be worth? Contact us for a FREE valuation!

Our team is ready to help you sell your home for the highest possible price ASAP

© 2024 METROLIST, INC., DBA RECOLORADO® – All Rights Reserved
6455 S. Yosemite St., Suite 500 Greenwood Village, CO 80111 USA
Bought with Resident Realty
GET MORE INFORMATION

Broker-Owner | Lic# 40035149
jenelle@supremerealtygroup.com
11786 Shaffer Place Unit S-201, Littleton, CO, 80127






