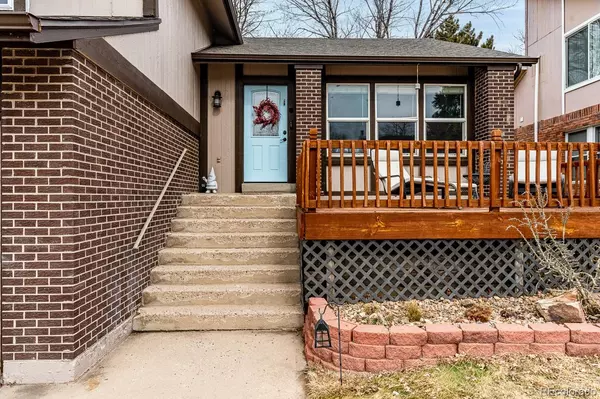$570,000
$575,000
0.9%For more information regarding the value of a property, please contact us for a free consultation.
4 Beds
4 Baths
2,289 SqFt
SOLD DATE : 06/16/2023
Key Details
Sold Price $570,000
Property Type Single Family Home
Sub Type Single Family Residence
Listing Status Sold
Purchase Type For Sale
Square Footage 2,289 sqft
Price per Sqft $249
Subdivision Village East
MLS Listing ID 2439381
Sold Date 06/16/23
Style Traditional
Bedrooms 4
Full Baths 1
Half Baths 1
Three Quarter Bath 2
HOA Y/N No
Abv Grd Liv Area 1,828
Originating Board recolorado
Year Built 1979
Annual Tax Amount $2,878
Tax Year 2022
Lot Size 5,227 Sqft
Acres 0.12
Property Description
Classic charm melds with timeless character in this Aurora residence. An inviting brick exterior crafts a charming first impression while a front deck provides the perfect setting for outdoor relaxation. Elevation from street allows for illumination by abundant natural light throughout. An open floorplan flows w/ handsome hardwood and LVT flooring and soaring vaulted ceilings at entry/living room/dining room/kitchen and primary bedroom. A spacious living room adjoins to a dining room for seamless entertaining. Home is completely updated and immaculate condition. Kitchen with stainless steel appliances is amplified by generous cabinetry. Revel in relaxation in a primary suite featuring a sliding barn door opening to a serene bath. Three additional bedrooms and three baths afford flexible space for new residents' specific needs. Retreat to a secondary living area warmed by a cozy wood burning fireplace. Open a sliding glass door to reveal access to a rear deck and patio overlooking an expansive backyard dotted w/ mature trees. Imagine warm evenings spent dining and relaxing outdoors w/ guests in this private escape surrounded by fencing.
Location
State CO
County Arapahoe
Zoning res
Rooms
Basement Finished, Interior Entry, Partial
Interior
Interior Features Ceiling Fan(s), Open Floorplan, Primary Suite, Vaulted Ceiling(s)
Heating Forced Air
Cooling Central Air
Flooring Carpet, Tile, Wood
Fireplaces Number 1
Fireplaces Type Family Room, Wood Burning
Fireplace Y
Appliance Dishwasher, Microwave, Range, Refrigerator
Laundry In Unit
Exterior
Exterior Feature Garden, Private Yard, Rain Gutters
Garage Spaces 2.0
Fence Full
Utilities Available Cable Available, Electricity Connected, Internet Access (Wired), Natural Gas Connected, Phone Available
Roof Type Composition
Total Parking Spaces 2
Garage Yes
Building
Lot Description Cul-De-Sac, Landscaped
Sewer Public Sewer
Water Public
Level or Stories Tri-Level
Structure Type Brick, Wood Siding
Schools
Elementary Schools Wheeling
Middle Schools Aurora Hills
High Schools Gateway
School District Adams-Arapahoe 28J
Others
Senior Community No
Ownership Individual
Acceptable Financing Cash, Conventional, Other
Listing Terms Cash, Conventional, Other
Special Listing Condition None
Read Less Info
Want to know what your home might be worth? Contact us for a FREE valuation!

Our team is ready to help you sell your home for the highest possible price ASAP

© 2025 METROLIST, INC., DBA RECOLORADO® – All Rights Reserved
6455 S. Yosemite St., Suite 500 Greenwood Village, CO 80111 USA
Bought with Brokers Guild Real Estate
GET MORE INFORMATION
Broker-Owner | Lic# 40035149
jenelle@supremerealtygroup.com
11786 Shaffer Place Unit S-201, Littleton, CO, 80127






