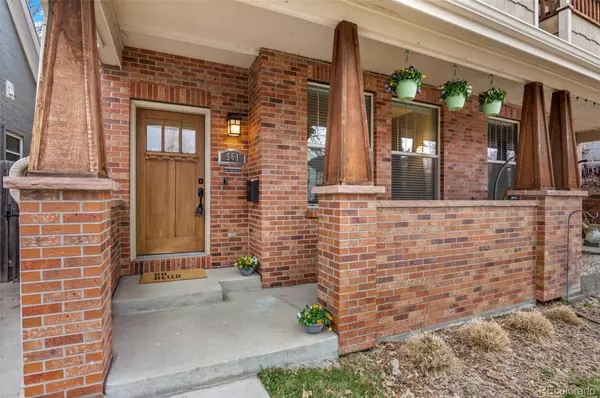$1,200,000
$1,225,000
2.0%For more information regarding the value of a property, please contact us for a free consultation.
4 Beds
4 Baths
2,828 SqFt
SOLD DATE : 06/16/2023
Key Details
Sold Price $1,200,000
Property Type Multi-Family
Sub Type Multi-Family
Listing Status Sold
Purchase Type For Sale
Square Footage 2,828 sqft
Price per Sqft $424
Subdivision Washington Park West
MLS Listing ID 1706454
Sold Date 06/16/23
Bedrooms 4
Full Baths 2
Half Baths 1
Three Quarter Bath 1
HOA Y/N No
Abv Grd Liv Area 1,892
Originating Board recolorado
Year Built 2007
Annual Tax Amount $4,255
Tax Year 2021
Lot Size 3,049 Sqft
Acres 0.07
Property Description
Welcome to one of Denver’s finest half duplex, located in the sought-after neighborhood of West Wash Park. This stunning home boasts everything you're looking for and more, guaranteed to impress any buyer. As soon as you step inside, you'll be greeted by a spacious and open floor plan that lives like a stand-alone residence. The main floor features high ceilings, beautiful hardwood floors, and large windows that flood the space with natural light. The kitchen is equipped with high-end appliances, perfect for any chef to create culinary masterpieces. The open-concept living area offers ample space for both dining and relaxing, making it the ideal space for hosting and entertaining. Don't miss the centerpiece fireplace that can be enjoyed from both inside and outside. Upstairs, you'll find a rare gem, three bedrooms and a laundry room. The primary ensuite bedroom is a true retreat, featuring a gas fireplace, balcony overlooking the front, a walk-in closet, and a large upscale bathroom. The final showstopper is the massive basement, which feels like an entire second home, complete with a full wet bar, tall ceilings, extra storage, ¾ bathroom, and a large bedroom.
The location of this home is second to none. You'll be just five short blocks from Wash Park, within walking distance to the coveted Montessori Track Lincoln Elementary, and the farmers market on Pearl St. Additionally, you'll be close to some of Denver's finest dining establishments such as Sushi Den, Bittersweet, Bon Ami, and much more.
Location
State CO
County Denver
Zoning U-SU-B
Rooms
Basement Finished, Full, Interior Entry
Interior
Interior Features Eat-in Kitchen, Five Piece Bath, Granite Counters, Jack & Jill Bathroom, Open Floorplan, Pantry, Primary Suite, Smoke Free, Vaulted Ceiling(s), Walk-In Closet(s), Wet Bar
Heating Forced Air, Natural Gas
Cooling Central Air
Flooring Carpet, Tile, Wood
Fireplaces Number 2
Fireplaces Type Family Room, Gas, Gas Log, Outside, Primary Bedroom
Fireplace Y
Appliance Dishwasher, Disposal, Gas Water Heater, Microwave, Oven, Refrigerator
Exterior
Exterior Feature Balcony, Lighting, Private Yard, Rain Gutters
Garage Spaces 2.0
Fence Full
Utilities Available Cable Available, Electricity Connected, Natural Gas Connected
Roof Type Composition
Total Parking Spaces 2
Garage No
Building
Lot Description Near Public Transit, Sprinklers In Front, Sprinklers In Rear
Sewer Public Sewer
Water Public
Level or Stories Two
Structure Type Brick, Frame, Wood Siding
Schools
Elementary Schools Lincoln
Middle Schools Grant
High Schools South
School District Denver 1
Others
Senior Community No
Ownership Individual
Acceptable Financing Cash, Conventional, FHA, Jumbo, VA Loan
Listing Terms Cash, Conventional, FHA, Jumbo, VA Loan
Special Listing Condition None
Pets Description Yes
Read Less Info
Want to know what your home might be worth? Contact us for a FREE valuation!

Our team is ready to help you sell your home for the highest possible price ASAP

© 2024 METROLIST, INC., DBA RECOLORADO® – All Rights Reserved
6455 S. Yosemite St., Suite 500 Greenwood Village, CO 80111 USA
Bought with RE/MAX Alliance
GET MORE INFORMATION

Broker-Owner | Lic# 40035149
jenelle@supremerealtygroup.com
11786 Shaffer Place Unit S-201, Littleton, CO, 80127






