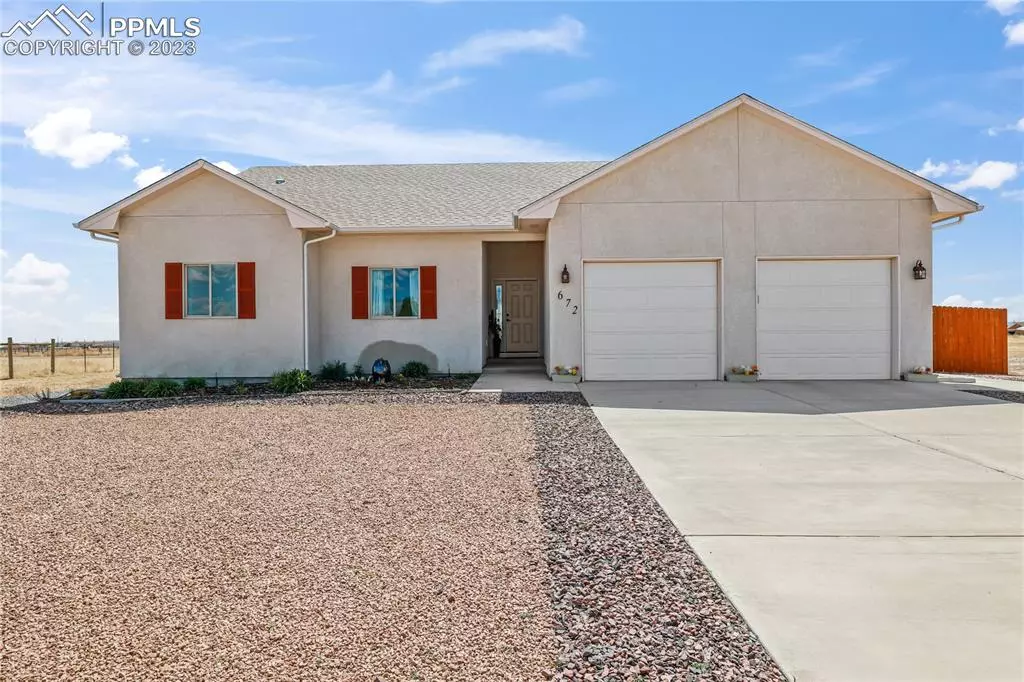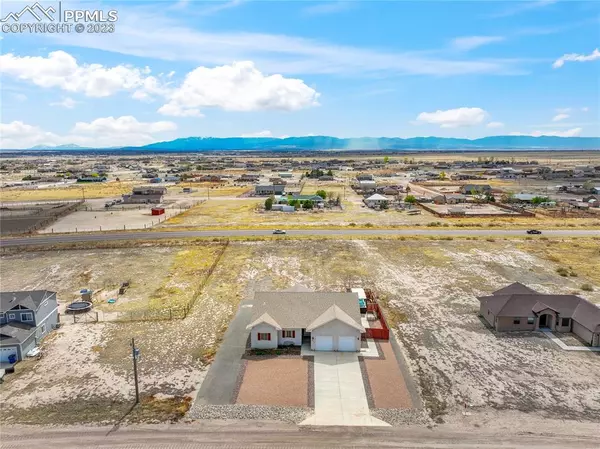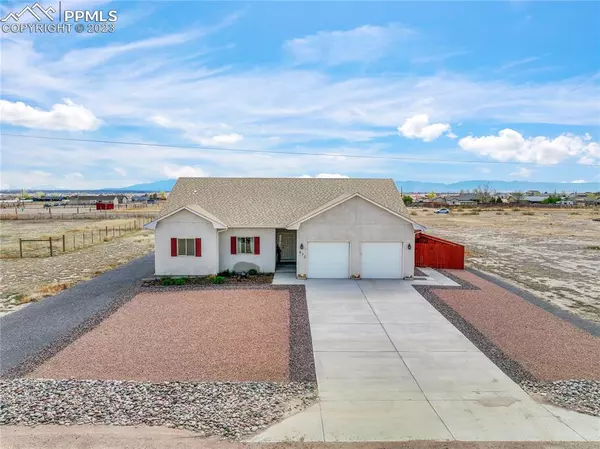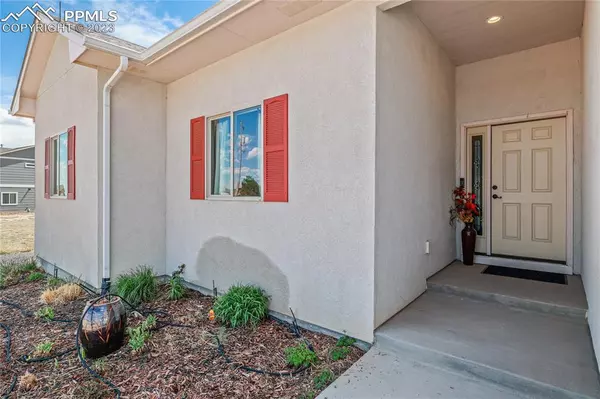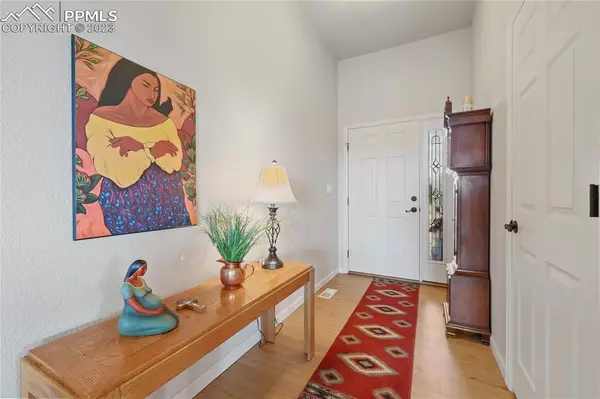$430,000
$450,000
4.4%For more information regarding the value of a property, please contact us for a free consultation.
3 Beds
2 Baths
1,760 SqFt
SOLD DATE : 06/15/2023
Key Details
Sold Price $430,000
Property Type Single Family Home
Sub Type Single Family
Listing Status Sold
Purchase Type For Sale
Square Footage 1,760 sqft
Price per Sqft $244
MLS Listing ID 2170424
Sold Date 06/15/23
Style Ranch
Bedrooms 3
Full Baths 1
Three Quarter Bath 1
Construction Status Existing Home
HOA Y/N No
Year Built 2018
Annual Tax Amount $2,253
Tax Year 2022
Lot Size 1.120 Acres
Property Description
This stunning ranch style home located in Pueblo West was designed with contemporary features, functionality, and comfort in mind. Great attention to detail and upgrades throughout. As you enter the home, you will be greeted by gorgeous wood laminate floors that run through most of the home. The is a light and bright open floor plan with vaulted ceilings, many windows, and large open living spaces perfect for entertaining. The home central air and lighted ceiling fans for year-round comfort. The gourmet kitchen is a chef's delight with a large center island, counter bar, pantry, and wood cabinets with crown molding and granite countertops. Stainless steel appliances include a smooth top range oven, built-in microwave oven, dishwasher, and French door refrigerator. It overlooks a beautiful dining space and great room. The great room offers a built-in electric fireplace for cold Colorado nights & a slider out to a covered backyard patio. The main level primary bedroom offers neutral carpet, a lighted ceiling fan, and large walk-in closet. Attached you'll find a beautiful shower bathroom with a double vanity and granite countertop, plus an impressive, tiled shower with built-in seat. There are two additional bedrooms (one with a built-in electric fireplace) plus an additional full guest bath. The laundry room provides upper cabinets, a sink, and washer and dryer that stay. 2-car garage with door opener. The 1.12 acre fenced backyard is xeriscaped and offers glorious mountain views. Enjoy relaxing on the covered and extended concrete patios. After a long day take a dip in the refreshing, swim spa/hot tub that comes complete with a motorized cover. There is a fenced side yard for your fur babies to be kept safe! No HOA. Room for RV parking in the side yard. Enjoy living in this quiet rural neighborhood but with all the modern city conveniences nearby. 15 min to Lake Pueblo State Park for fishing, camping & hiking. Come preview this home today. You won’t be disappointed!
Location
State CO
County Pueblo
Area Pueblo West
Interior
Interior Features 6-Panel Doors, Crown Molding, Great Room, Vaulted Ceilings
Cooling Ceiling Fan(s), Central Air
Flooring Carpet, Wood Laminate
Fireplaces Number 1
Fireplaces Type Electric, Main, Two
Laundry Electric Hook-up, Main
Exterior
Garage Attached
Garage Spaces 2.0
Fence Rear
Utilities Available Electricity, Natural Gas
Roof Type Composite Shingle
Building
Lot Description Level, Mountain View
Foundation Crawl Space
Water Municipal
Level or Stories Ranch
Structure Type Wood Frame
Construction Status Existing Home
Schools
Middle Schools Liberty Point International
High Schools Pueblo West
School District Pueblo-70
Others
Special Listing Condition Not Applicable
Read Less Info
Want to know what your home might be worth? Contact us for a FREE valuation!

Our team is ready to help you sell your home for the highest possible price ASAP

GET MORE INFORMATION

Broker-Owner | Lic# 40035149
jenelle@supremerealtygroup.com
11786 Shaffer Place Unit S-201, Littleton, CO, 80127

