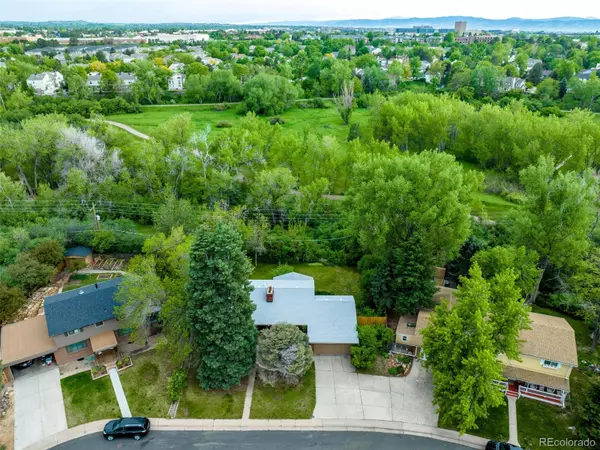$635,000
$595,000
6.7%For more information regarding the value of a property, please contact us for a free consultation.
3 Beds
2 Baths
2,461 SqFt
SOLD DATE : 06/16/2023
Key Details
Sold Price $635,000
Property Type Single Family Home
Sub Type Single Family Residence
Listing Status Sold
Purchase Type For Sale
Square Footage 2,461 sqft
Price per Sqft $258
Subdivision Bel-Vue Heights
MLS Listing ID 9978457
Sold Date 06/16/23
Bedrooms 3
Full Baths 1
Three Quarter Bath 1
HOA Y/N No
Originating Board recolorado
Year Built 1963
Annual Tax Amount $2,769
Tax Year 2022
Lot Size 0.270 Acres
Acres 0.27
Property Description
Indulge in prime Littleton living as you step into your dream home, nestled against the captivating backdrop of Horseshoe Park and the scenic Highline Canal. Thoughtfully reimagined, this unique bi-level home occupies a generous 11,000+ square foot lot and is located in a private cul-de-sac with direct access to the revered Highline Canal. This very special home is a rare opportunity that offers a perfect blend of comfort, convenience, and natural beauty. With its ideal location and impressive features, this property is sure to captivate you. This full brick home combines mid-mod lines and feng shui elements to create a residence like no other. The upper level offers amazing open living, dining and entertainment spaces centered around a showpiece brick 2 story wood-burning fireplace. The updated kitchen has abundant cabinet and countertop space, double wall ovens and a view over the incredible backyard. Also on the upper level is the impressively large primary suite with a walk-in closet, private deck overlooking the lush yard and access to the main level's three-quarter bathroom. The walk-out lower level provides two additional bedrooms, a large, full bathroom and an oversized flexible recreation room with an additional wood-burning fireplace. Also on the lower level is a large mud room with laundry with utility sink. As you step outside the glass sliding door, prepare to be enchanted by the unique backyard oasis. The expansive lot provides plenty of room for outdoor activities, gardening, and entertaining. Imagine hosting summer barbecues or simply enjoying a quiet evening in the hot tub, surrounded by the tranquil beauty. Don't miss out on the chance to make this incredible property your own. Let this home's charm and exceptional location inspire your next chapter. Locations like this, at a price like this, rarely become available.
Location
State CO
County Arapahoe
Rooms
Basement Daylight, Walk-Out Access
Interior
Interior Features Eat-in Kitchen, Entrance Foyer, Open Floorplan, Primary Suite, Hot Tub, Walk-In Closet(s)
Heating Baseboard
Cooling Air Conditioning-Room
Flooring Carpet, Laminate, Wood
Fireplaces Number 2
Fireplaces Type Family Room, Living Room, Wood Burning
Fireplace Y
Appliance Cooktop, Dishwasher, Disposal, Double Oven, Dryer, Freezer, Oven, Refrigerator
Laundry In Unit
Exterior
Exterior Feature Balcony
Garage Exterior Access Door
Garage Spaces 2.0
Fence Full
View Meadow
Roof Type Composition
Total Parking Spaces 2
Garage Yes
Building
Lot Description Cul-De-Sac, Greenbelt, Level, Many Trees, Open Space
Story Split Entry (Bi-Level)
Sewer Public Sewer
Water Public
Level or Stories Split Entry (Bi-Level)
Structure Type Brick
Schools
Elementary Schools Runyon
Middle Schools Euclid
High Schools Heritage
School District Littleton 6
Others
Senior Community No
Ownership Individual
Acceptable Financing Cash, Conventional, FHA, VA Loan
Listing Terms Cash, Conventional, FHA, VA Loan
Special Listing Condition None
Read Less Info
Want to know what your home might be worth? Contact us for a FREE valuation!

Our team is ready to help you sell your home for the highest possible price ASAP

© 2024 METROLIST, INC., DBA RECOLORADO® – All Rights Reserved
6455 S. Yosemite St., Suite 500 Greenwood Village, CO 80111 USA
Bought with Compass - Denver
GET MORE INFORMATION

Broker-Owner | Lic# 40035149
jenelle@supremerealtygroup.com
11786 Shaffer Place Unit S-201, Littleton, CO, 80127






