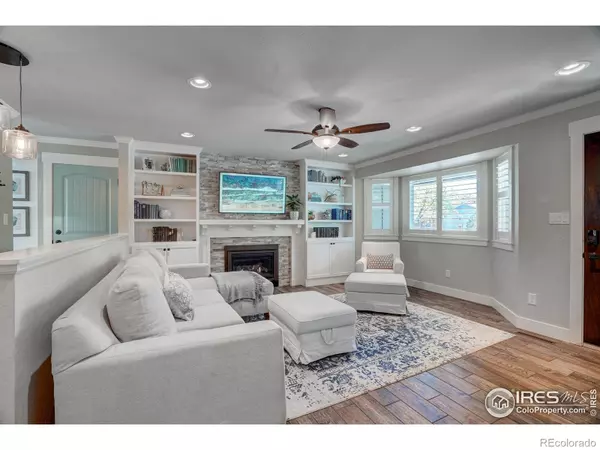$750,000
$699,900
7.2%For more information regarding the value of a property, please contact us for a free consultation.
4 Beds
3 Baths
2,279 SqFt
SOLD DATE : 06/16/2023
Key Details
Sold Price $750,000
Property Type Single Family Home
Sub Type Single Family Residence
Listing Status Sold
Purchase Type For Sale
Square Footage 2,279 sqft
Price per Sqft $329
Subdivision Eastborough
MLS Listing ID IR988060
Sold Date 06/16/23
Style Contemporary
Bedrooms 4
Full Baths 1
Three Quarter Bath 2
HOA Y/N No
Originating Board recolorado
Year Built 1980
Annual Tax Amount $2,942
Tax Year 2022
Lot Size 9,147 Sqft
Acres 0.21
Property Description
Welcome to this beautifully renovated home with a contemporary design, perfect for those seeking modern elegance. The front and back yards have been professionally landscaped, creating a stunning first impression. Inside, you'll find custom Tharp cabinets throughout, adding a touch of sophistication and ample storage space. The kitchen features contrasting quartz countertops that beautifully complement the cabinets, along with high-quality stainless steel appliances that are included. The convenience continues with the inclusion of a washer and dryer. Step into the custom sunroom and be captivated by the panoramic views of the backyard, complete with a picturesque water feature. This sunroom is truly a haven, offering a peaceful retreat and a seamless connection to nature. Additionally, it features an automatic dog door that leads to a dog run in the backyard, ensuring both you and your furry friend can enjoy the space. Indulge in relaxation with the included hot tub, complete with a Covana automatic cover that provides convenience and privacy. The custom water feature adds a soothing ambiance, enhancing the overall tranquility of the home. Throughout the house, ceramic wood-look floors create a warm and inviting atmosphere while offering durability and easy maintenance. Not to be overlooked, the fully finished garage is heated and air-conditioned, providing a comfortable workspace or additional living area. The professionally installed epoxy floor adds a polished touch to this functional space.Don't miss the opportunity to make this meticulously renovated home yours. It offers modern aesthetics, thoughtful details, and a range of features that are sure to impress. Schedule a showing today and experience the lifestyle this remarkable property has to offer.
Location
State CO
County Larimer
Zoning RL
Rooms
Basement Full
Main Level Bedrooms 3
Interior
Interior Features Eat-in Kitchen, Open Floorplan, Pantry
Heating Baseboard, Forced Air
Cooling Air Conditioning-Room, Ceiling Fan(s), Central Air
Fireplaces Type Gas, Living Room
Equipment Home Theater
Fireplace N
Appliance Dishwasher, Disposal, Dryer, Freezer, Microwave, Oven, Refrigerator, Self Cleaning Oven, Washer
Laundry In Unit
Exterior
Exterior Feature Spa/Hot Tub
Garage Heated Garage
Garage Spaces 2.0
Fence Fenced
Utilities Available Electricity Available, Internet Access (Wired), Natural Gas Available
View City
Roof Type Composition
Total Parking Spaces 2
Garage Yes
Building
Lot Description Corner Lot, Cul-De-Sac, Level, Sprinklers In Front
Story One
Sewer Public Sewer
Water Public
Level or Stories One
Structure Type Brick,Wood Frame,Wood Siding
Schools
Elementary Schools Shepardson
Middle Schools Boltz
High Schools Fort Collins
School District Poudre R-1
Others
Ownership Individual
Acceptable Financing Cash, Conventional
Listing Terms Cash, Conventional
Read Less Info
Want to know what your home might be worth? Contact us for a FREE valuation!

Our team is ready to help you sell your home for the highest possible price ASAP

© 2024 METROLIST, INC., DBA RECOLORADO® – All Rights Reserved
6455 S. Yosemite St., Suite 500 Greenwood Village, CO 80111 USA
Bought with Premier Lifestyle Realty
GET MORE INFORMATION

Broker-Owner | Lic# 40035149
jenelle@supremerealtygroup.com
11786 Shaffer Place Unit S-201, Littleton, CO, 80127






