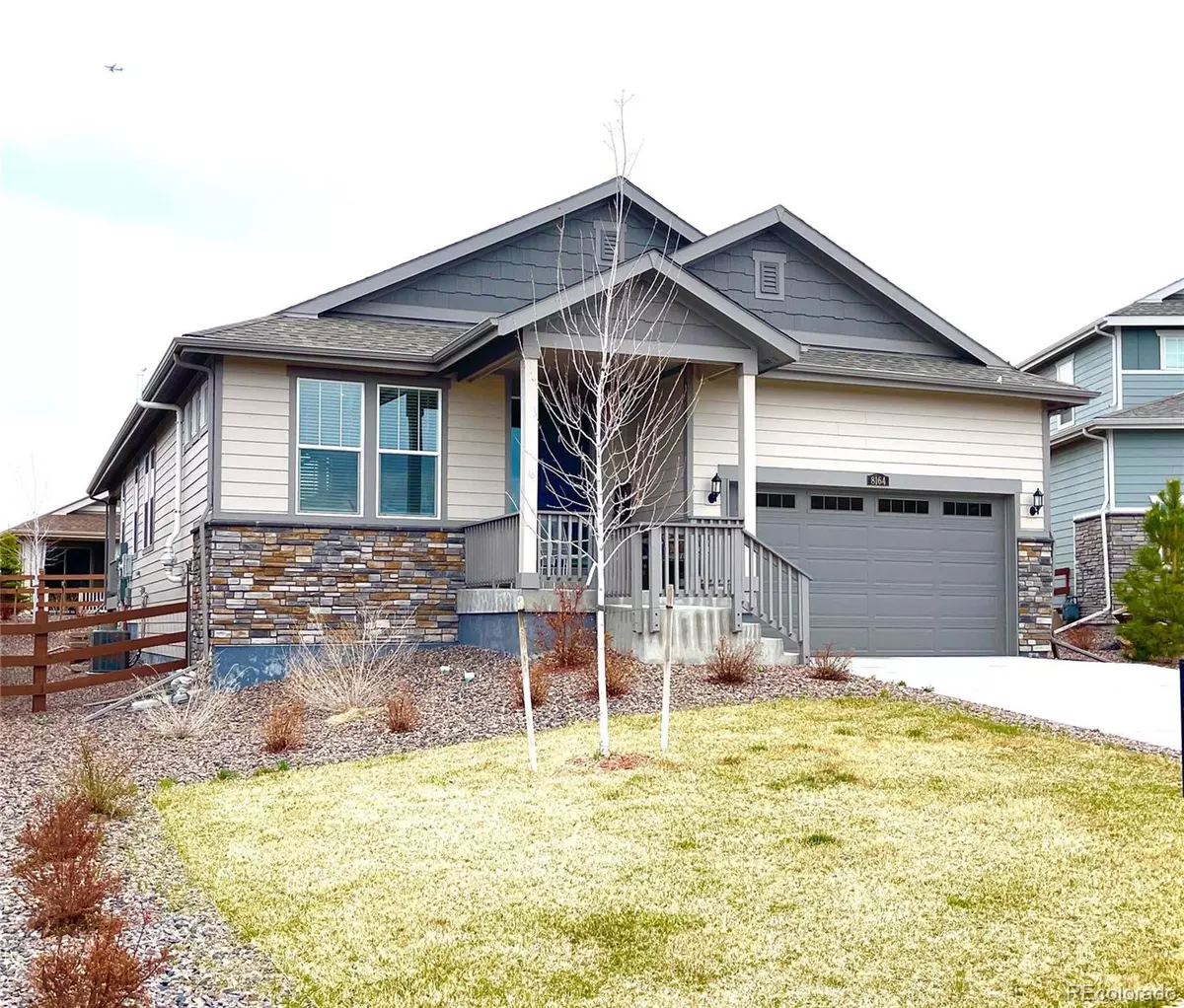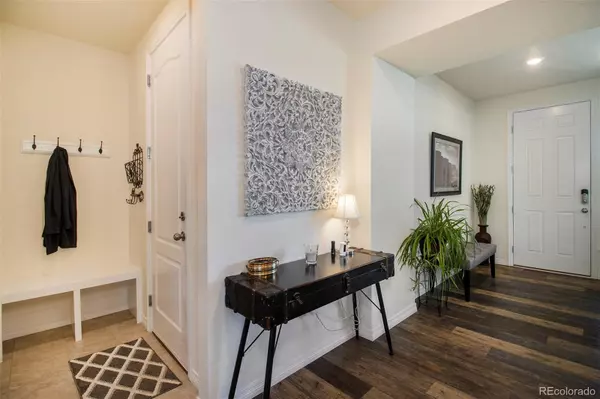$655,000
$655,000
For more information regarding the value of a property, please contact us for a free consultation.
3 Beds
2 Baths
1,818 SqFt
SOLD DATE : 06/14/2023
Key Details
Sold Price $655,000
Property Type Single Family Home
Sub Type Single Family Residence
Listing Status Sold
Purchase Type For Sale
Square Footage 1,818 sqft
Price per Sqft $360
Subdivision Whispering Pines
MLS Listing ID 3603180
Sold Date 06/14/23
Style Traditional
Bedrooms 3
Full Baths 1
Three Quarter Bath 1
HOA Y/N No
Abv Grd Liv Area 1,818
Originating Board recolorado
Year Built 2020
Annual Tax Amount $5,671
Tax Year 2022
Lot Size 6,969 Sqft
Acres 0.16
Property Description
Built in 2020, this beautiful 3 bedroom plus office Lennar open floorplan ranch won't disappoint. Walk into tons of natural light with windows galore. This home has been appointed with lovely fixtures and a neutral palette, luxury vinyl flooring, 9ft ceilings with 8ft doors will make you feel grand. Enjoy entertaining with your gas stove at your 8ftx5ft island with seating for up to 6, 42in farmhouse shaker cabinets and stainless-steel appliances. Snuggle up in living room with your gas fireplace or entertain on your large, covered Trex deck. Located at the end of a quiet cul-de-sac you will find yourself wandering down the many paths that wind through the tall pine trees. You might even be greeted by the deer family residing there. Enjoy the community pool during hot summers. Full unfinished basement is ready for your design. New radon mitigation system and window well covers were installed in 2022. Sunnova Solar lease will be transferred. Cherry Creek School district, 7 minutes to King Soopers, Southlands Mall, Home Depot. 16 minutes to Parker, 21 min to DIA and 26 min to Anschutz Medical Center. Seller paid concession of $5000 paid to Buyer for closing costs or rate buydown.
Location
State CO
County Arapahoe
Zoning Res
Rooms
Basement Full, Unfinished
Main Level Bedrooms 3
Interior
Interior Features Ceiling Fan(s), Eat-in Kitchen, Entrance Foyer, High Ceilings, High Speed Internet, Kitchen Island, Open Floorplan, Pantry, Primary Suite, Quartz Counters, Radon Mitigation System, Smoke Free, Walk-In Closet(s)
Heating Forced Air
Cooling Central Air
Flooring Carpet, Tile, Vinyl
Fireplaces Number 1
Fireplaces Type Gas, Living Room
Fireplace Y
Appliance Dishwasher, Disposal, Gas Water Heater, Microwave, Oven, Range, Refrigerator, Sump Pump
Laundry In Unit
Exterior
Exterior Feature Private Yard, Rain Gutters
Garage Concrete
Garage Spaces 2.0
Fence Full
Utilities Available Cable Available, Electricity Connected, Internet Access (Wired), Natural Gas Connected, Phone Connected
Roof Type Composition
Total Parking Spaces 2
Garage Yes
Building
Lot Description Cul-De-Sac, Landscaped, Sprinklers In Front, Sprinklers In Rear
Foundation Concrete Perimeter
Sewer Public Sewer
Water Public
Level or Stories One
Structure Type Frame, Stone, Wood Siding
Schools
Elementary Schools Black Forest Hills
Middle Schools Fox Ridge
High Schools Cherokee Trail
School District Cherry Creek 5
Others
Senior Community No
Ownership Agent Owner
Acceptable Financing Cash, Conventional, FHA, Other, VA Loan
Listing Terms Cash, Conventional, FHA, Other, VA Loan
Special Listing Condition None
Pets Description Cats OK, Dogs OK
Read Less Info
Want to know what your home might be worth? Contact us for a FREE valuation!

Our team is ready to help you sell your home for the highest possible price ASAP

© 2024 METROLIST, INC., DBA RECOLORADO® – All Rights Reserved
6455 S. Yosemite St., Suite 500 Greenwood Village, CO 80111 USA
Bought with NAV Real Estate
GET MORE INFORMATION

Broker-Owner | Lic# 40035149
jenelle@supremerealtygroup.com
11786 Shaffer Place Unit S-201, Littleton, CO, 80127






