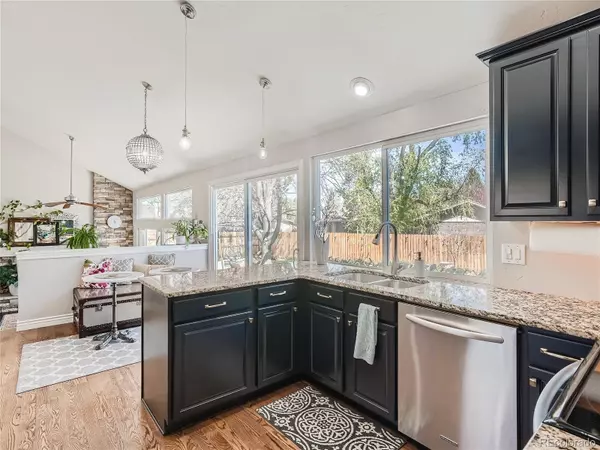$740,000
$725,000
2.1%For more information regarding the value of a property, please contact us for a free consultation.
4 Beds
3 Baths
2,819 SqFt
SOLD DATE : 06/13/2023
Key Details
Sold Price $740,000
Property Type Single Family Home
Sub Type Single Family Residence
Listing Status Sold
Purchase Type For Sale
Square Footage 2,819 sqft
Price per Sqft $262
Subdivision Hyland Greens
MLS Listing ID 6412503
Sold Date 06/13/23
Bedrooms 4
Full Baths 3
Condo Fees $240
HOA Fees $80/qua
HOA Y/N Yes
Originating Board recolorado
Year Built 1974
Annual Tax Amount $3,809
Tax Year 2022
Lot Size 9,147 Sqft
Acres 0.21
Property Description
Gorgeous home in coveted Hyland Greens! This stunning home boasts an open floor plan, vaulted ceilings and newly upgraded kitchen plus a huge private lot where you will enjoy both sunrises and sunsets! Formal dining and living room plus inviting family room with abundant natural light and beautiful brick fireplace! The private guest suite is nicely separated from the spacious primary bedroom and secondary bedrooms on the upper floor. The primary bedroom boasts an en-suite bath plus an ample walk-in closet with built-ins. So many upgrades! New hardwoods plus luxury vinyl flooring throughout. New counter-depth fridge. New elegant lighting fixtures! Beautiful new 400 sf composite deck with 25 year warranty! All closets have custom shelving. New ceiling fans. Wood Levolor blinds throughout. New paint throughout! New W/D included. All new LED 13-year lifetime lighting throughout. Newer water heater. Newer fence. Beautiful raised gardens and strawberry patch! Rose gardens, lilacs, spearmint! All backyard lighting, deck trellises and outdoor potted plants in yard are included! Radon mitigation system added. Sauna in basement. Garage has finished coated flooring. Don't forget to check out the side driveway and camper entrance! Additional pad on the side is perfect for a shed or potting bench! Don't miss this opportunity to live in Westminster's best neighborhood! Hyland Greens is a golf course community with two pools, tennis courts, walking trails, parks including a residents-only toddler playground and countless HOA-sponsored community events such as concerts, food trucks nights, July 4th celebration, and an end of summer dog day at the pool! Don't miss this great neighborhood and great location! Just a quick drive to downtown Denver or Boulder!
Location
State CO
County Adams
Rooms
Basement Finished
Interior
Interior Features Breakfast Nook, Eat-in Kitchen, Five Piece Bath, Granite Counters, High Ceilings, Open Floorplan, Primary Suite, Radon Mitigation System, Sauna, Vaulted Ceiling(s), Walk-In Closet(s), Wet Bar
Heating Forced Air
Cooling Central Air
Flooring Carpet, Tile, Vinyl, Wood
Fireplaces Number 1
Fireplaces Type Family Room
Fireplace Y
Appliance Bar Fridge, Dishwasher, Disposal, Dryer, Microwave, Range, Refrigerator, Self Cleaning Oven, Washer
Exterior
Exterior Feature Garden, Lighting, Private Yard, Rain Gutters
Garage Concrete, Floor Coating, Insulated Garage
Garage Spaces 2.0
Fence Full
Roof Type Composition
Total Parking Spaces 3
Garage Yes
Building
Lot Description Corner Lot, Landscaped, Near Public Transit, Sprinklers In Front, Sprinklers In Rear
Story Multi/Split
Sewer Public Sewer
Water Public
Level or Stories Multi/Split
Structure Type Brick, Frame
Schools
Elementary Schools Sunset Ridge
Middle Schools Shaw Heights
High Schools Westminster
School District Westminster Public Schools
Others
Senior Community No
Ownership Individual
Acceptable Financing Cash, Conventional, FHA, VA Loan
Listing Terms Cash, Conventional, FHA, VA Loan
Special Listing Condition None
Read Less Info
Want to know what your home might be worth? Contact us for a FREE valuation!

Our team is ready to help you sell your home for the highest possible price ASAP

© 2024 METROLIST, INC., DBA RECOLORADO® – All Rights Reserved
6455 S. Yosemite St., Suite 500 Greenwood Village, CO 80111 USA
Bought with Keller Williams Realty Downtown LLC
GET MORE INFORMATION

Broker-Owner | Lic# 40035149
jenelle@supremerealtygroup.com
11786 Shaffer Place Unit S-201, Littleton, CO, 80127






