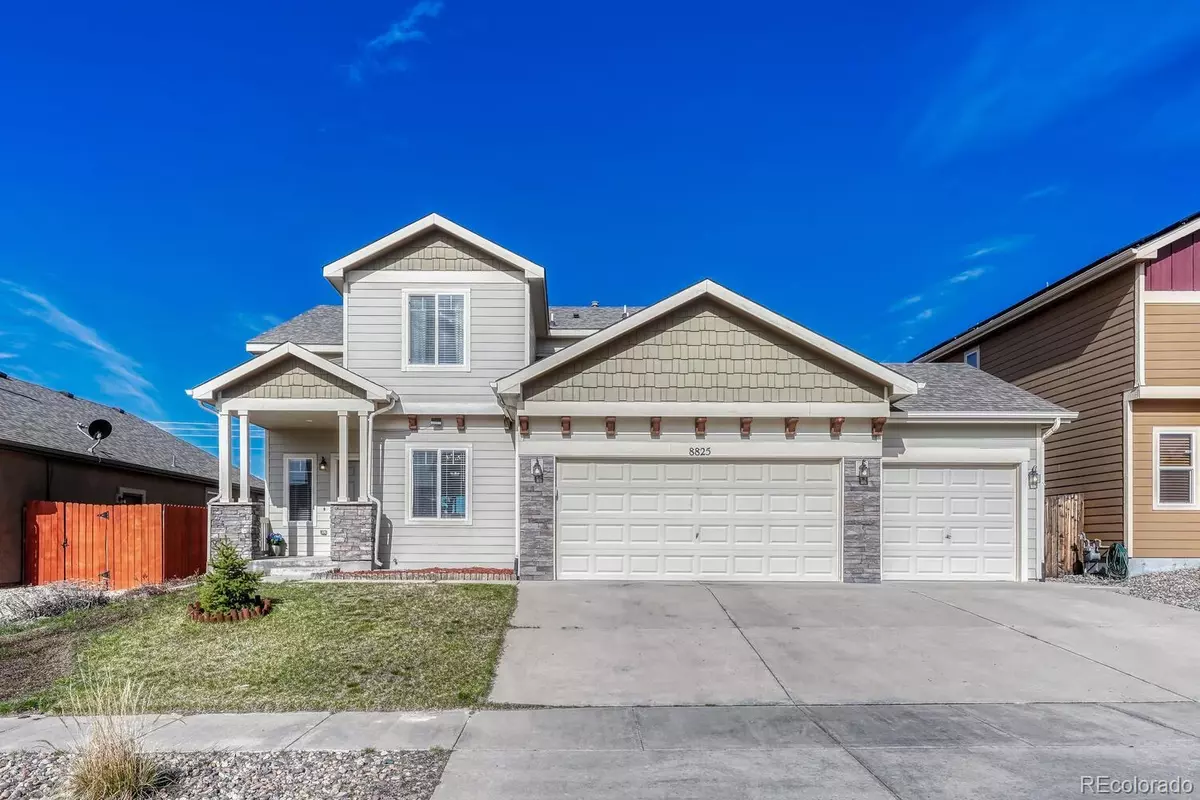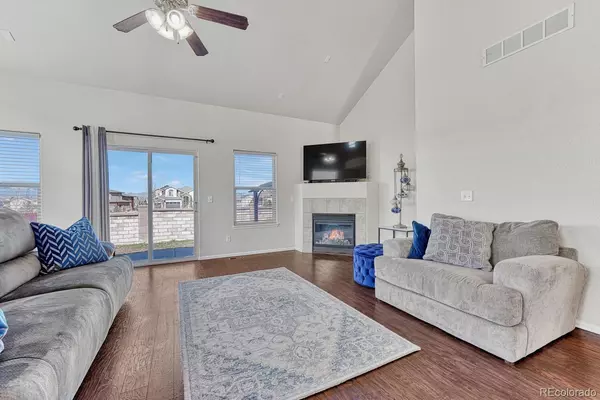$544,900
$544,900
For more information regarding the value of a property, please contact us for a free consultation.
5 Beds
4 Baths
3,296 SqFt
SOLD DATE : 06/12/2023
Key Details
Sold Price $544,900
Property Type Single Family Home
Sub Type Single Family Residence
Listing Status Sold
Purchase Type For Sale
Square Footage 3,296 sqft
Price per Sqft $165
Subdivision Forest Meadows
MLS Listing ID 5955767
Sold Date 06/12/23
Bedrooms 5
Full Baths 3
Half Baths 1
Condo Fees $15
HOA Fees $15/mo
HOA Y/N Yes
Abv Grd Liv Area 1,998
Originating Board recolorado
Year Built 2010
Annual Tax Amount $3,071
Tax Year 2022
Lot Size 6,534 Sqft
Acres 0.15
Property Description
Gorgeous Pikes Peak views accentuate this fabulous 2010-built two-story with main level master bedroom suite in Forest Meadows. Enjoy the generous 5 bedroom, 4 bathroom layout with finished basement and 3 car attached garage. Engineered wood flooring graces the main level. Living room features vaulted ceiling, gas fireplace, and a great Pikes Peak view. Primary bedroom on the main level has vaulted ceiling, wood floor, and a stylish barn door to the bathroom. Primary bathroom includes soaking tub, separate shower with tile surround, double sink vanity with granite counter, tile floor, and walk-in closet. Granite counters and backsplash distinguish this spacious kitchen, which includes ample cabinetry, stainless steel appliances, pantry, and counter bar. Dining room faces the front of the home. Powder bath and laundry room with included washer and dryer complete the main level. Upstairs an airy loft overlooks the living room. Every bedroom has a walk-in closet! There are two upper level bedrooms and a full bathroom with tile floor and tile shower surround. Finished basement provides a large rec room, two bedrooms, full bathroom with tile, and lots of storage space. Central A/C will keep you cool all summer. Custom back patio offers a beautiful mountain view! Pergola and patio chairs are included for entertaining. Back yard is fully fenced and includes automatic sprinkler system. Located in Falcon School District 49, a school and park are just a few blocks away with playground and walking trails. Forest Meadows is very convenient to medical facilities and a growing slate of diverse dining, shopping, and entertainment amenities along North Powers Blvd with quick access to the Air Force Academy and Peterson SFB. Treat yourself to this home with an awesome layout, mountain view, and amenities in an outstanding neighborhood!
Location
State CO
County El Paso
Zoning PUD AO
Rooms
Basement Daylight, Finished, Full, Interior Entry
Main Level Bedrooms 1
Interior
Interior Features Ceiling Fan(s), Five Piece Bath, Granite Counters, High Ceilings, Open Floorplan, Pantry, Primary Suite, Vaulted Ceiling(s), Walk-In Closet(s)
Heating Forced Air, Natural Gas
Cooling Central Air
Flooring Carpet, Tile, Wood
Fireplaces Number 1
Fireplaces Type Gas, Living Room
Fireplace Y
Appliance Dishwasher, Dryer, Microwave, Oven, Range, Refrigerator, Washer
Laundry In Unit
Exterior
Exterior Feature Private Yard
Garage Concrete, Exterior Access Door, Lighted
Garage Spaces 3.0
Fence Full
Utilities Available Cable Available, Electricity Connected, Natural Gas Connected, Phone Available
View Mountain(s)
Roof Type Composition
Total Parking Spaces 3
Garage Yes
Building
Lot Description Landscaped, Level, Sprinklers In Front, Sprinklers In Rear
Sewer Public Sewer
Water Public
Level or Stories Two
Structure Type Frame
Schools
Elementary Schools Ridgeview
Middle Schools Sky View
High Schools Vista Ridge
School District District 49
Others
Senior Community No
Ownership Individual
Acceptable Financing Cash, Conventional, FHA, VA Loan
Listing Terms Cash, Conventional, FHA, VA Loan
Special Listing Condition None
Pets Description Yes
Read Less Info
Want to know what your home might be worth? Contact us for a FREE valuation!

Our team is ready to help you sell your home for the highest possible price ASAP

© 2024 METROLIST, INC., DBA RECOLORADO® – All Rights Reserved
6455 S. Yosemite St., Suite 500 Greenwood Village, CO 80111 USA
Bought with ALL PRO REALTY INC
GET MORE INFORMATION

Broker-Owner | Lic# 40035149
jenelle@supremerealtygroup.com
11786 Shaffer Place Unit S-201, Littleton, CO, 80127






