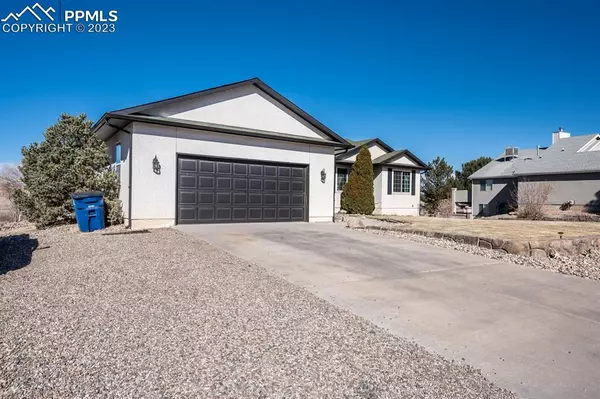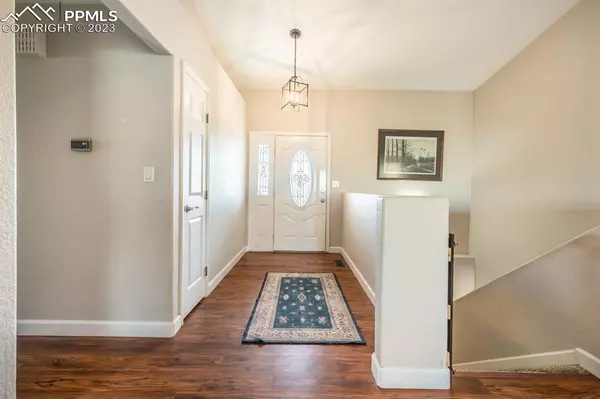$465,000
$465,000
For more information regarding the value of a property, please contact us for a free consultation.
5 Beds
3 Baths
3,644 SqFt
SOLD DATE : 06/05/2023
Key Details
Sold Price $465,000
Property Type Single Family Home
Sub Type Single Family
Listing Status Sold
Purchase Type For Sale
Square Footage 3,644 sqft
Price per Sqft $127
MLS Listing ID 5575159
Sold Date 06/05/23
Style Ranch
Bedrooms 5
Full Baths 3
Construction Status Existing Home
HOA Y/N No
Year Built 1996
Annual Tax Amount $2,503
Tax Year 2022
Lot Size 0.425 Acres
Property Description
This spacious home features 5 bedrooms and 3 bathrooms, making it a great choice for those who enjoy having plenty of space to spread out. The beautiful floors throughout the home are sure to catch your eye, with a sleek and modern design that is both stylish and functional. You can't help but be mesmerized by the unparalleled kitchen. The bathrooms in this home are finished with high-quality tile, which adds both durability and a touch of luxury to the space. Whether you're getting ready for the day or winding down at night, you'll appreciate the comfort and style of these well-appointed bathrooms. One of the standout features of this home is the walkout basement, which provides easy access to the outdoors and allows for plenty of natural light to filter in. Whether you're using the basement as a playroom, home office, or extra living space, you'll appreciate the convenience and flexibility that this layout offers. For those who enjoy entertaining, the wet bar located in the basement is sure to be a popular gathering spot. Whether you're mixing up cocktails for guests or enjoying a quiet night in, this feature adds a touch of elegance and sophistication to the space. Out the walkout basement, there is a covered patio, followed by a large open patio, complete with fire pit and lots of open space behind the house. Overall, this home is a great choice for those who value space, style, and convenience.
Location
State CO
County Pueblo
Area Pueblo West
Interior
Interior Features Vaulted Ceilings
Cooling Ceiling Fan(s), Central Air
Flooring Carpet, Tile, Wood Laminate, Other
Fireplaces Number 2
Fireplaces Type One
Laundry Main
Exterior
Garage Attached
Garage Spaces 2.0
Utilities Available Electricity, Natural Gas
Roof Type Composite Shingle
Building
Lot Description Level, Mountain View
Foundation Full Basement, Walk Out
Water Municipal
Level or Stories Ranch
Finished Basement 94
Structure Type Wood Frame
Construction Status Existing Home
Schools
School District Pueblo-70
Others
Special Listing Condition Not Applicable
Read Less Info
Want to know what your home might be worth? Contact us for a FREE valuation!

Our team is ready to help you sell your home for the highest possible price ASAP

GET MORE INFORMATION

Broker-Owner | Lic# 40035149
jenelle@supremerealtygroup.com
11786 Shaffer Place Unit S-201, Littleton, CO, 80127






