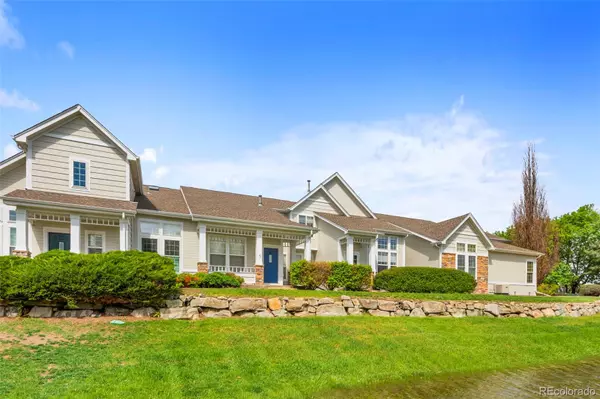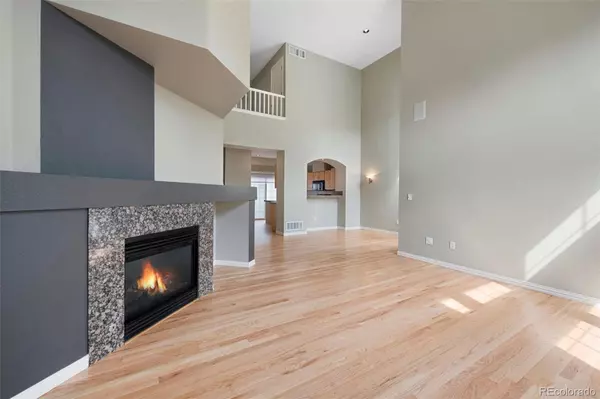$553,500
$565,000
2.0%For more information regarding the value of a property, please contact us for a free consultation.
2 Beds
3 Baths
1,896 SqFt
SOLD DATE : 06/09/2023
Key Details
Sold Price $553,500
Property Type Townhouse
Sub Type Townhouse
Listing Status Sold
Purchase Type For Sale
Square Footage 1,896 sqft
Price per Sqft $291
Subdivision Pelican Pointe
MLS Listing ID 6056482
Sold Date 06/09/23
Bedrooms 2
Full Baths 2
Half Baths 1
Condo Fees $370
HOA Fees $370/mo
HOA Y/N Yes
Originating Board recolorado
Year Built 2000
Annual Tax Amount $2,325
Tax Year 2022
Property Description
This beautiful, well-maintained home in the highly desirable community of Pelican Pointe is located in a private setting overlooking a lovely open space area. With newer paint and newly refinished floors, this home is ready to move into immediately. A rare main floor office space/den with built-ins and an adjacent guest bathroom could be used as a 3rd bedroom (non-conforming). Both bedrooms have walk-in closets and en-suite bathrooms. You will love the light-filled open floor plan with vaulted ceilings and a gas fireplace. An added addition is the finished bonus room with heat that is located just off the patio. This extra living area is perfect for an office, workout room, craft room, or home wellness center/exercise room. There is ample storage throughout the home including a pantry, under stairway space, a 2-car garage with cabinets, and a laundry room. This home is adjacent to the popular Highline Canal Trail where you can walk or ride your bike for hours. And an optional membership to Tava Waters is available for homeowners, giving you access to many amenities such as a gym, climbing wall, lake with walkway, restaurant, etc.
Location
State CO
County Denver
Rooms
Basement Crawl Space
Interior
Interior Features Built-in Features, Five Piece Bath, Granite Counters, Kitchen Island, Open Floorplan, Pantry, Vaulted Ceiling(s), Walk-In Closet(s)
Heating Forced Air, Natural Gas
Cooling Central Air
Flooring Carpet, Tile, Wood
Fireplaces Number 1
Fireplaces Type Gas Log
Fireplace Y
Appliance Dryer, Washer
Laundry In Unit
Exterior
Garage Concrete
Garage Spaces 2.0
Utilities Available Electricity Connected, Natural Gas Connected
Roof Type Composition
Total Parking Spaces 2
Garage Yes
Building
Story Two
Sewer Public Sewer
Water Public
Level or Stories Two
Structure Type Frame, Wood Siding
Schools
Elementary Schools Place Bridge Academy
Middle Schools Place Bridge Academy
High Schools George Washington
School District Denver 1
Others
Senior Community No
Ownership Corporation/Trust
Acceptable Financing Cash, Conventional, FHA, VA Loan
Listing Terms Cash, Conventional, FHA, VA Loan
Special Listing Condition None
Pets Description Cats OK, Dogs OK
Read Less Info
Want to know what your home might be worth? Contact us for a FREE valuation!

Our team is ready to help you sell your home for the highest possible price ASAP

© 2024 METROLIST, INC., DBA RECOLORADO® – All Rights Reserved
6455 S. Yosemite St., Suite 500 Greenwood Village, CO 80111 USA
Bought with Your Castle Real Estate Inc
GET MORE INFORMATION

Broker-Owner | Lic# 40035149
jenelle@supremerealtygroup.com
11786 Shaffer Place Unit S-201, Littleton, CO, 80127






