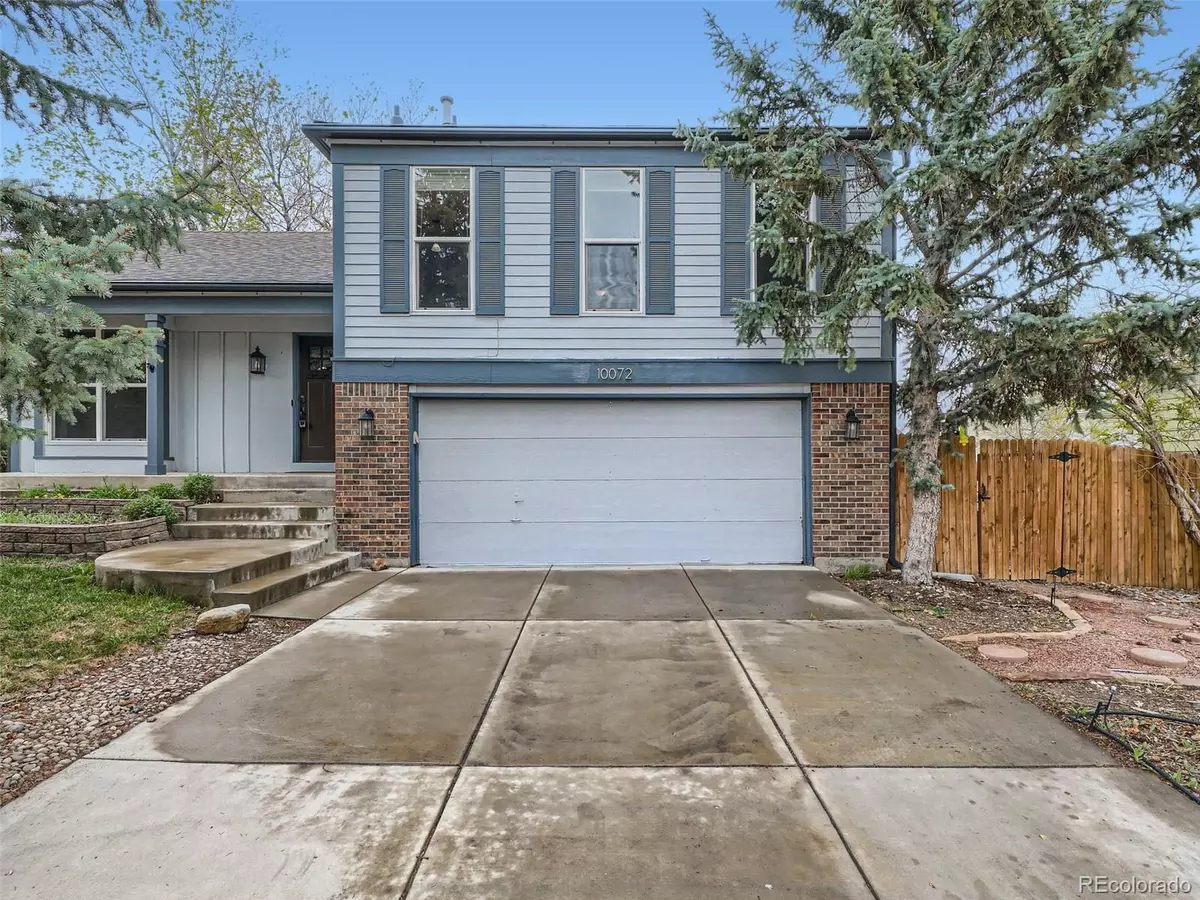$525,000
$550,000
4.5%For more information regarding the value of a property, please contact us for a free consultation.
3 Beds
2 Baths
1,680 SqFt
SOLD DATE : 06/09/2023
Key Details
Sold Price $525,000
Property Type Single Family Home
Sub Type Single Family Residence
Listing Status Sold
Purchase Type For Sale
Square Footage 1,680 sqft
Price per Sqft $312
Subdivision Walnut Grove
MLS Listing ID 4391594
Sold Date 06/09/23
Style Traditional
Bedrooms 3
Full Baths 2
HOA Y/N No
Abv Grd Liv Area 1,680
Originating Board recolorado
Year Built 1985
Annual Tax Amount $2,189
Tax Year 2022
Lot Size 6,534 Sqft
Acres 0.15
Property Description
Welcome to this magnificent 3 bedroom, 2 bathroom home nestled in a peaceful cul-de-sac across from a picturesque lake community. Upon entering, you'll be greeted by the charm of the hardwood flooring and the spaciousness created by the vaulted ceilings. The open concept design seamlessly connects the main floor dining area, perfect for casual meals, with the modern and fully equipped kitchen. The kitchen features sleek stainless steel appliances, a convenient breakfast bar, and ample storage space. Downstairs includes a second cozy living room, ideal for relaxing and entertaining guests with its inviting fireplace. Retreat to the privacy of the upstairs primary bedroom, complete with vaulted ceilings and an impressive ensuite bathroom that offers a double vanity and large bath area. Step outside to discover the fenced-in backyard oasis, where you'll find a spacious patio that's perfect for outdoor dining, entertaining, and enjoying the beautiful Colorado weather. The mature trees provide shade and a touch of natural beauty, creating a serene and private setting. Situated across the street from Standley Lake Regional Park & Wildlife Refuge, nature enthusiasts will delight in the easy access to scenic walking trails, fishing spots, and wildlife viewing opportunities. Additionally, just down the street is the Westminster Hills Open Area Dog Park, making it convenient for pet owners to keep their furry friends happy and active. For added convenience, this home features a new furnace and HVAC system installed in 2019. The roof has also been recently replaced as well. In warmer months, the combination of a swamp cooler and an attic fan ensures efficient cooling and ventilation. Don't miss this incredible opportunity to own a beautiful home in a sought-after location.Click the Virtual Tour link to view the 3D walkthrough.
Location
State CO
County Jefferson
Interior
Interior Features Breakfast Nook, Built-in Features, Ceiling Fan(s), Eat-in Kitchen, Entrance Foyer, High Ceilings, High Speed Internet, Laminate Counters, Primary Suite, Vaulted Ceiling(s), Walk-In Closet(s)
Heating Forced Air
Cooling Attic Fan, Evaporative Cooling
Flooring Carpet, Tile, Wood
Fireplaces Number 1
Fireplaces Type Family Room
Fireplace Y
Appliance Dishwasher, Disposal, Range, Range Hood, Refrigerator
Laundry In Unit
Exterior
Exterior Feature Private Yard, Rain Gutters
Garage Concrete
Garage Spaces 2.0
Fence Full
Utilities Available Cable Available, Electricity Connected, Internet Access (Wired), Natural Gas Available, Phone Available
Roof Type Composition
Total Parking Spaces 2
Garage Yes
Building
Lot Description Cul-De-Sac, Landscaped, Level
Foundation Slab
Sewer Public Sewer
Water Public
Level or Stories Two
Structure Type Brick, Frame, Wood Siding
Schools
Elementary Schools Lukas
Middle Schools Wayne Carle
High Schools Standley Lake
School District Jefferson County R-1
Others
Senior Community No
Ownership Individual
Acceptable Financing Cash, Conventional, FHA, VA Loan
Listing Terms Cash, Conventional, FHA, VA Loan
Special Listing Condition None
Pets Description Yes
Read Less Info
Want to know what your home might be worth? Contact us for a FREE valuation!

Our team is ready to help you sell your home for the highest possible price ASAP

© 2024 METROLIST, INC., DBA RECOLORADO® – All Rights Reserved
6455 S. Yosemite St., Suite 500 Greenwood Village, CO 80111 USA
Bought with MB TRUE REALTY PROS
GET MORE INFORMATION

Broker-Owner | Lic# 40035149
jenelle@supremerealtygroup.com
11786 Shaffer Place Unit S-201, Littleton, CO, 80127






