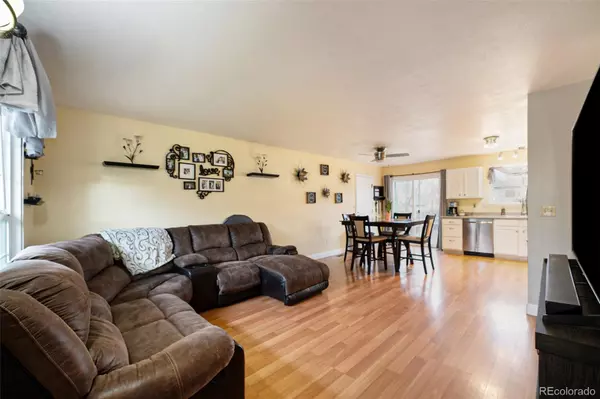$500,000
$500,000
For more information regarding the value of a property, please contact us for a free consultation.
3 Beds
1 Bath
1,039 SqFt
SOLD DATE : 06/09/2023
Key Details
Sold Price $500,000
Property Type Single Family Home
Sub Type Single Family Residence
Listing Status Sold
Purchase Type For Sale
Square Footage 1,039 sqft
Price per Sqft $481
Subdivision Friendly Hills Flg #10
MLS Listing ID 8105720
Sold Date 06/09/23
Bedrooms 3
Full Baths 1
HOA Y/N No
Abv Grd Liv Area 1,039
Originating Board recolorado
Year Built 1976
Annual Tax Amount $2,284
Tax Year 2022
Lot Size 6,534 Sqft
Acres 0.15
Property Description
**LOCATION, LOCATION, LOCATION** Welcome to this fabulous Three Bedroom, One Bathroom, ranch style home located just minutes away from the foothills, the Town of Morrison, Red Rocks and much more! This beautiful property has been incredibly well maintained! Make your way up to the front door and take in the newly landscaped front yard that includes a sprinkler system. As you enter you will quickly notice the light/bright open concept that has been nicely taken care of over the years. The stunning engineered flooring, combined with the white kitchen cabinets, the stainless steel appliances, the neutral paint colors make you feel right at home. The oversized one car garage is easily accessed from the kitchen dining area, as is the backyard! Take a moment to step out on the back deck and take in the backyard oasis that includes a custom/cozy firepit area, a massive shed, newly landscaped yard, automatic sprinklers and a freshly stained deck! Make your way back into this lovely home to tour each bedroom which has plenty of space and closet space. The Primary Bedroom has its own access to the main bathroom, making this an easy way to begin and end each day. The laundry room is just down the hall and the washer/dryer are included. Windows, gutters, roof and exterior paint have all been updated in the last 5 years or so. This home truly displays the pride of ownership and is a must see!
Location
State CO
County Jefferson
Zoning P-D
Rooms
Basement Crawl Space
Main Level Bedrooms 3
Interior
Interior Features Ceiling Fan(s), Laminate Counters, No Stairs, Open Floorplan
Heating Forced Air
Cooling Other
Flooring Carpet, Laminate
Fireplace N
Appliance Dishwasher, Disposal, Dryer, Microwave, Oven, Refrigerator, Washer
Exterior
Exterior Feature Lighting, Rain Gutters
Garage Concrete
Roof Type Composition
Total Parking Spaces 1
Garage No
Building
Lot Description Sprinklers In Front, Sprinklers In Rear
Sewer Public Sewer
Water Public
Level or Stories One
Structure Type Frame, Wood Siding
Schools
Elementary Schools Kendallvue
Middle Schools Carmody
High Schools Bear Creek
School District Jefferson County R-1
Others
Senior Community Yes
Ownership Individual
Acceptable Financing Cash, Conventional, FHA, VA Loan
Listing Terms Cash, Conventional, FHA, VA Loan
Special Listing Condition None
Read Less Info
Want to know what your home might be worth? Contact us for a FREE valuation!

Our team is ready to help you sell your home for the highest possible price ASAP

© 2024 METROLIST, INC., DBA RECOLORADO® – All Rights Reserved
6455 S. Yosemite St., Suite 500 Greenwood Village, CO 80111 USA
Bought with Coldwell Banker Realty 54
GET MORE INFORMATION

Broker-Owner | Lic# 40035149
jenelle@supremerealtygroup.com
11786 Shaffer Place Unit S-201, Littleton, CO, 80127






