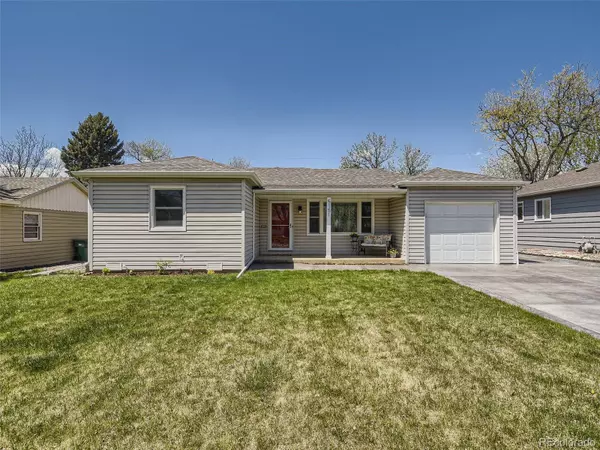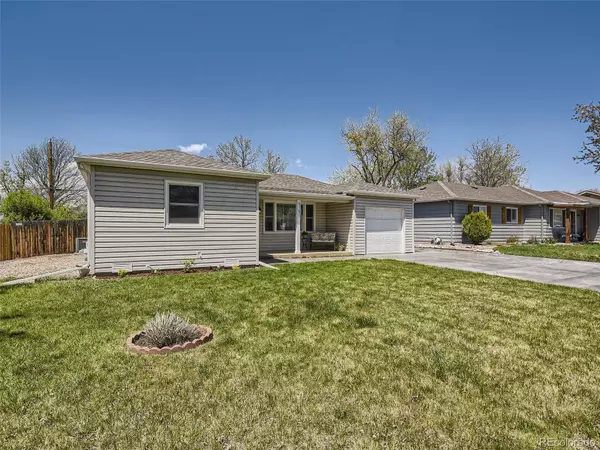$505,000
$487,000
3.7%For more information regarding the value of a property, please contact us for a free consultation.
3 Beds
1 Bath
1,058 SqFt
SOLD DATE : 06/07/2023
Key Details
Sold Price $505,000
Property Type Single Family Home
Sub Type Single Family Residence
Listing Status Sold
Purchase Type For Sale
Square Footage 1,058 sqft
Price per Sqft $477
Subdivision Brookridge Heights
MLS Listing ID 1584909
Sold Date 06/07/23
Style Traditional
Bedrooms 3
Full Baths 1
HOA Y/N No
Originating Board recolorado
Year Built 1955
Annual Tax Amount $2,709
Tax Year 2022
Lot Size 7,405 Sqft
Acres 0.17
Property Description
Welcome Home… This charming 3 Bedroom, 1 Bath home has been meticulously maintained, and is ready for your immediate move in. It is conveniently located off Broadway & Bellevue in the sought after Brookridge Heights neighborhood. Upon entering the home from the charming front covered porch, you will notice the original gleaming oak hardwood floors throughout and the expansive living room which leads to the kitchen and eat-in area. The kitchen has oak cabinets, newer appliances and flooring. There are 3 private bedrooms which are connected by a main hallway and includes an updated bath (down to the studs) at the end of the hall. The new panel doors throughout the home completes the updated look inside this beautiful home. There are many newer upgraded features including a water heater, furnace and A/C unit, updated electrical panel, newer vinyl windows (Marvin by Infinity), a custom closet system in the primary bedroom, rocker electrical switches throughout, custom lighting, washer, dryer, and a storage shed in the back yard. The custom extended concrete driveway, walkways and oversized covered back patio gives this home a beautifully finished exterior which is easily maintained. The manicured yard has a 6ft privacy fence in the back, and a sprinkler system front and back with a dedicated line to the raised garden bed. This home is a perfect starter home or investment property, and is truly a must see.
Location
State CO
County Arapahoe
Rooms
Main Level Bedrooms 3
Interior
Interior Features Eat-in Kitchen, Laminate Counters, No Stairs, Open Floorplan
Heating Forced Air
Cooling Central Air
Flooring Tile, Wood
Fireplace N
Appliance Dishwasher, Disposal, Dryer, Gas Water Heater, Microwave, Oven, Refrigerator, Self Cleaning Oven, Washer
Exterior
Exterior Feature Private Yard, Rain Gutters
Garage Concrete, Lighted, Storage
Garage Spaces 1.0
Roof Type Composition
Total Parking Spaces 1
Garage Yes
Building
Story One
Sewer Public Sewer
Water Public
Level or Stories One
Structure Type Frame, Wood Siding
Schools
Elementary Schools Field
Middle Schools Euclid
High Schools Littleton
School District Littleton 6
Others
Senior Community No
Ownership Individual
Acceptable Financing Cash, Conventional, FHA, VA Loan
Listing Terms Cash, Conventional, FHA, VA Loan
Special Listing Condition None
Read Less Info
Want to know what your home might be worth? Contact us for a FREE valuation!

Our team is ready to help you sell your home for the highest possible price ASAP

© 2024 METROLIST, INC., DBA RECOLORADO® – All Rights Reserved
6455 S. Yosemite St., Suite 500 Greenwood Village, CO 80111 USA
Bought with Thrive Real Estate Group
GET MORE INFORMATION

Broker-Owner | Lic# 40035149
jenelle@supremerealtygroup.com
11786 Shaffer Place Unit S-201, Littleton, CO, 80127






