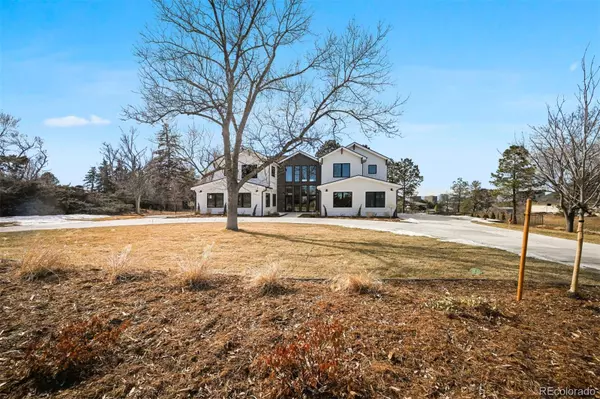$3,350,000
$3,500,000
4.3%For more information regarding the value of a property, please contact us for a free consultation.
6 Beds
7 Baths
7,251 SqFt
SOLD DATE : 04/25/2023
Key Details
Sold Price $3,350,000
Property Type Single Family Home
Sub Type Single Family Residence
Listing Status Sold
Purchase Type For Sale
Square Footage 7,251 sqft
Price per Sqft $462
Subdivision Clark
MLS Listing ID 7136280
Sold Date 04/25/23
Bedrooms 6
Full Baths 6
Half Baths 1
HOA Y/N No
Abv Grd Liv Area 5,476
Originating Board recolorado
Year Built 2023
Annual Tax Amount $5,923
Tax Year 2022
Lot Size 1.000 Acres
Acres 1.0
Property Description
Brand new, impressive custom home on a huge lot in the heart of the DTC with amazing mountain and city views. This expansive home sits on an acre located in a premiere Greenwood Village neighborhood with walking distance to trails, Hoffman Park, playgrounds, shopping, and dining, along with easy access to the DTC amenities, walking distance to multiple Cherry Creek schools, Cherry Creek Reservoir, and a quick drive downtown or to the airport. The perfect location with stunning views and privacy just add to the luxurious living this home offers. High end finishes throughout the home were chosen by a professional designer and include custom cabinetry, Thermador Appliances, custom metal work, high-end tile and wood flooring. Thoughtful design creates a home filled with natural light from careful window placement throughout. Every space is carefully designed and offers a variety of options for comfort, style, and ease. Multiple first and second floor outdoor entertaining spaces provide an opportunity to soak up the views and relax. Home includes additional guest quarters with a private entrance and garage, elevator shaft for future installation if needed, 4 garage spaces, turnaround driveway, and professional landscaping. This home is stunning on multiple levels along with one of the best locations in the Denver metro area. Colorado living at its best!
Location
State CO
County Arapahoe
Zoning R-1.0 PUD
Rooms
Basement Finished, Full, Sump Pump
Main Level Bedrooms 1
Interior
Interior Features Eat-in Kitchen, Entrance Foyer, High Ceilings, High Speed Internet, In-Law Floor Plan, Kitchen Island, Open Floorplan, Pantry, Primary Suite, Quartz Counters, Smart Thermostat, Smoke Free, Vaulted Ceiling(s), Walk-In Closet(s), Wet Bar
Heating Forced Air, Natural Gas
Cooling Central Air
Flooring Carpet, Tile, Wood
Fireplaces Number 2
Fireplaces Type Gas, Great Room, Primary Bedroom
Fireplace Y
Appliance Bar Fridge, Cooktop, Dishwasher, Disposal, Microwave, Oven, Range, Range Hood, Refrigerator, Self Cleaning Oven
Laundry In Unit
Exterior
Exterior Feature Balcony, Garden, Private Yard
Garage Circular Driveway, Concrete, Dry Walled, Finished, Insulated Garage
Garage Spaces 4.0
Fence Full
Utilities Available Cable Available, Electricity Connected, Internet Access (Wired), Natural Gas Connected
View Mountain(s)
Roof Type Composition
Total Parking Spaces 4
Garage Yes
Building
Lot Description Landscaped, Level, Near Public Transit, Sprinklers In Front, Sprinklers In Rear
Foundation Slab
Sewer Septic Tank
Water Public
Level or Stories Two
Structure Type Brick, Wood Siding
Schools
Elementary Schools Belleview
Middle Schools Campus
High Schools Cherry Creek
School District Cherry Creek 5
Others
Senior Community No
Ownership Individual
Acceptable Financing 1031 Exchange, Cash, Conventional, Jumbo
Listing Terms 1031 Exchange, Cash, Conventional, Jumbo
Special Listing Condition None
Read Less Info
Want to know what your home might be worth? Contact us for a FREE valuation!

Our team is ready to help you sell your home for the highest possible price ASAP

© 2024 METROLIST, INC., DBA RECOLORADO® – All Rights Reserved
6455 S. Yosemite St., Suite 500 Greenwood Village, CO 80111 USA
Bought with CARLSON ASSOCIATES
GET MORE INFORMATION

Broker-Owner | Lic# 40035149
jenelle@supremerealtygroup.com
11786 Shaffer Place Unit S-201, Littleton, CO, 80127






