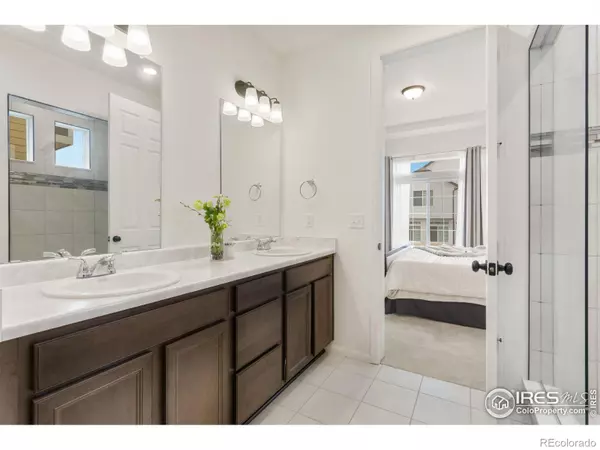$710,000
$710,000
For more information regarding the value of a property, please contact us for a free consultation.
4 Beds
4 Baths
3,070 SqFt
SOLD DATE : 06/02/2023
Key Details
Sold Price $710,000
Property Type Single Family Home
Sub Type Single Family Residence
Listing Status Sold
Purchase Type For Sale
Square Footage 3,070 sqft
Price per Sqft $231
Subdivision Erie Highlands
MLS Listing ID IR983615
Sold Date 06/02/23
Style Contemporary
Bedrooms 4
Full Baths 3
Three Quarter Bath 1
HOA Y/N No
Abv Grd Liv Area 2,059
Originating Board recolorado
Year Built 2022
Annual Tax Amount $2,082
Tax Year 2022
Lot Size 5,227 Sqft
Acres 0.12
Property Description
Welcome to your modern, like-new home! This home was just completed last year with so many upgrades from the gourmet kitchen to the wet the bar in the basement. The moment you step inside you will be amazed by the open floor plan, high ceilings and natural light. Also on the main level is the laundry room, guest bedroom with a full bathroom and primary bedroom with a full bathroom suite & walk-in closet. If you need more room on top of the main level living, you have another living room, guest bedroom and full bathroom on the upper floor. The basement was mostly finished with another living room, wet bar, guest bedroom and full bathroom. There is a large unfinished area of the basement that has a full egress window to expand this beautiful home to 5 bedrooms! This incredible ranch plus home is located in the highly desirable Erie Highlands that provides you with a clubhouse, pool, hot tub, exercise room, BBQ area, playground, paved paths and even more! Come check out this home as there are too many features and upgrades to list without you being able to see them in person.
Location
State CO
County Weld
Zoning SFR
Rooms
Basement Full
Main Level Bedrooms 2
Interior
Interior Features Central Vacuum, Eat-in Kitchen, Kitchen Island, Open Floorplan, Pantry, Radon Mitigation System, Walk-In Closet(s), Wet Bar
Heating Forced Air
Cooling Central Air
Equipment Satellite Dish
Fireplace N
Appliance Bar Fridge, Dishwasher, Disposal, Oven, Refrigerator
Laundry In Unit
Exterior
Garage Oversized
Garage Spaces 2.0
Fence Fenced
Utilities Available Cable Available, Electricity Available, Internet Access (Wired), Natural Gas Available
View City
Roof Type Composition
Total Parking Spaces 2
Garage Yes
Building
Lot Description Level, Sprinklers In Front
Sewer Public Sewer
Water Public
Level or Stories One
Structure Type Brick,Wood Frame
Schools
Elementary Schools Other
Middle Schools Soaring Heights
High Schools Erie
School District St. Vrain Valley Re-1J
Others
Ownership Individual
Acceptable Financing Cash, Conventional, FHA, VA Loan
Listing Terms Cash, Conventional, FHA, VA Loan
Read Less Info
Want to know what your home might be worth? Contact us for a FREE valuation!

Our team is ready to help you sell your home for the highest possible price ASAP

© 2024 METROLIST, INC., DBA RECOLORADO® – All Rights Reserved
6455 S. Yosemite St., Suite 500 Greenwood Village, CO 80111 USA
Bought with eXp Realty, LLC
GET MORE INFORMATION

Broker-Owner | Lic# 40035149
jenelle@supremerealtygroup.com
11786 Shaffer Place Unit S-201, Littleton, CO, 80127






