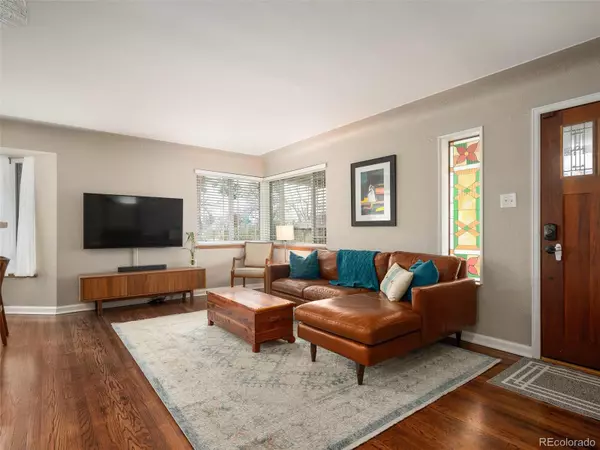$730,000
$725,000
0.7%For more information regarding the value of a property, please contact us for a free consultation.
4 Beds
2 Baths
1,627 SqFt
SOLD DATE : 06/02/2023
Key Details
Sold Price $730,000
Property Type Single Family Home
Sub Type Single Family Residence
Listing Status Sold
Purchase Type For Sale
Square Footage 1,627 sqft
Price per Sqft $448
Subdivision Cory-Merrill
MLS Listing ID 3146032
Sold Date 06/02/23
Style Traditional
Bedrooms 4
Full Baths 1
Three Quarter Bath 1
HOA Y/N No
Originating Board recolorado
Year Built 1948
Annual Tax Amount $2,884
Tax Year 2021
Lot Size 6,534 Sqft
Acres 0.15
Property Description
Set on a large south-facing corner lot, this adorable brick ranch is move-in ready. The spacious front porch welcomes you and your guests. The interior is a rare blend of original character and charm with modern updates - coved plaster ceilings, southwest facing corner window, tiled windowsills and charming built-ins are in keeping with the era, while dark stained oak hardwoods, granite counters in kitchen, stainless appliances and newer windows add modern touches. The main level features a family room & dining room, both open to the kitchen, 2 perfectly sized bedrooms and a nicely updated full bath. The finished basement provides 2 conforming bedrooms, shared bathroom, and family room. The newly refreshed laundry room includes a new washer and dryer, shelving and storage and 2nd refrigerator (included!). A large, private, fenced backyard is perfect for summertime entertaining. Most recent updates include – new furnace, A/C, tankless hot water heater and sewer line which was replaced in 2020. This amazing location affords easy access to I-25, walkable to Cory-Merrill Elementary, as well as local dining & shopping including S Gaylord St, Wash Park and Cherry Creek. Don't miss this wonderful opportunity!
Location
State CO
County Denver
Zoning E-SU-DX
Rooms
Basement Partial
Main Level Bedrooms 2
Interior
Interior Features Built-in Features, Granite Counters, No Stairs, Open Floorplan, Radon Mitigation System
Heating Forced Air, Natural Gas
Cooling Central Air
Flooring Carpet, Wood
Fireplace N
Appliance Dishwasher, Disposal, Dryer, Microwave, Oven, Refrigerator, Tankless Water Heater, Washer
Exterior
Exterior Feature Private Yard
Garage Concrete, Exterior Access Door
Garage Spaces 1.0
Fence Full
Roof Type Composition
Total Parking Spaces 1
Garage No
Building
Lot Description Level
Story One
Sewer Public Sewer
Water Public
Level or Stories One
Structure Type Brick
Schools
Elementary Schools Cory
Middle Schools Merrill
High Schools South
School District Denver 1
Others
Senior Community No
Ownership Individual
Acceptable Financing Cash, Conventional
Listing Terms Cash, Conventional
Special Listing Condition None
Read Less Info
Want to know what your home might be worth? Contact us for a FREE valuation!

Our team is ready to help you sell your home for the highest possible price ASAP

© 2024 METROLIST, INC., DBA RECOLORADO® – All Rights Reserved
6455 S. Yosemite St., Suite 500 Greenwood Village, CO 80111 USA
Bought with Denver Real Estate Professionals
GET MORE INFORMATION

Broker-Owner | Lic# 40035149
jenelle@supremerealtygroup.com
11786 Shaffer Place Unit S-201, Littleton, CO, 80127






