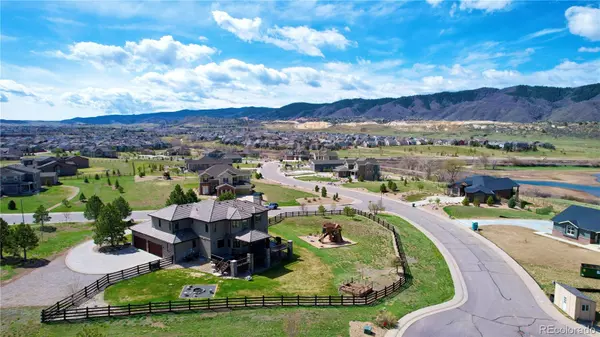$1,750,000
$1,895,000
7.7%For more information regarding the value of a property, please contact us for a free consultation.
6 Beds
6 Baths
5,400 SqFt
SOLD DATE : 06/01/2023
Key Details
Sold Price $1,750,000
Property Type Single Family Home
Sub Type Single Family Residence
Listing Status Sold
Purchase Type For Sale
Square Footage 5,400 sqft
Price per Sqft $324
Subdivision Chatfield Farms
MLS Listing ID 9951927
Sold Date 06/01/23
Bedrooms 6
Full Baths 2
Half Baths 2
Three Quarter Bath 2
Condo Fees $125
HOA Fees $125/mo
HOA Y/N Yes
Originating Board recolorado
Year Built 2008
Annual Tax Amount $8,130
Tax Year 2022
Lot Size 1.600 Acres
Acres 1.6
Property Description
Welcome to this incredibly rare opportunity for a custom home at The Estates at Chatfield Farms. Not only that, but this 5400 finished SF home is located on one of the best homesites magnificently capturing views of the foothills, Chatfield Reservoir and with plenty of space to spread out on 1.6 fenced acres. With convenience to everyday living mixed with the mountains right out your door, this is the Colorado homeowner’s dream!
The wraparound covered front porch welcomes you to an inviting entry way with warm finishes and stunning views of the foothills out every window. The open main level features a newly renovated gourmet kitchen, butler’s pantry, dining room, great room with custom built-in shelving, and custom dog wash. The grand staircase leads to a spacious upper level with primary bedroom suite with huge walk-in closet, three additional bedrooms and 2 bathrooms and you’ll fall in love with the upstairs laundry room for easy daily convenience!
The finished garden-level basement features a family room with fireplace, game room, two additional bedrooms, and full bathroom with steam shower. An abundance of outdoor covered living space is perfect to enjoy the spectacular surroundings whether on your own or for endless Colorado outdoor entertaining. The fenced backyard has mature landscaping and raised garden beds ready to relax and enjoy! The oversized four gar garage provides plenty of space for your vehicles toys and more storage. If you’re looking for the essence of modern Colorado living, then don’t miss the chance at this gem.
Location
State CO
County Douglas
Zoning PDU
Rooms
Basement Partial
Interior
Interior Features Breakfast Nook, Built-in Features, Eat-in Kitchen, Entrance Foyer, Five Piece Bath, Granite Counters, High Ceilings, Jack & Jill Bathroom, Kitchen Island, Pantry, Primary Suite, Hot Tub, Walk-In Closet(s)
Heating Forced Air
Cooling Central Air
Flooring Carpet, Tile, Wood
Fireplaces Number 2
Fireplaces Type Basement, Gas Log, Great Room
Fireplace Y
Appliance Bar Fridge, Dishwasher, Double Oven, Dryer, Microwave, Oven, Range, Range Hood, Refrigerator, Washer
Exterior
Exterior Feature Garden, Lighting, Spa/Hot Tub
Garage Concrete, Finished
Garage Spaces 4.0
Roof Type Concrete
Parking Type Concrete, Finished
Total Parking Spaces 4
Garage Yes
Building
Lot Description Corner Lot, Foothills, Landscaped, Level
Story Two
Sewer Public Sewer
Level or Stories Two
Structure Type Frame, Stone, Stucco
Schools
Elementary Schools Roxborough
Middle Schools Ranch View
High Schools Thunderridge
School District Douglas Re-1
Others
Senior Community No
Ownership Individual
Acceptable Financing Cash, Conventional, Jumbo, Other
Listing Terms Cash, Conventional, Jumbo, Other
Special Listing Condition None
Read Less Info
Want to know what your home might be worth? Contact us for a FREE valuation!

Our team is ready to help you sell your home for the highest possible price ASAP

© 2024 METROLIST, INC., DBA RECOLORADO® – All Rights Reserved
6455 S. Yosemite St., Suite 500 Greenwood Village, CO 80111 USA
Bought with SLIFER SMITH AND FRAMPTON REAL ESTATE
GET MORE INFORMATION

Broker-Owner | Lic# 40035149
jenelle@supremerealtygroup.com
11786 Shaffer Place Unit S-201, Littleton, CO, 80127






