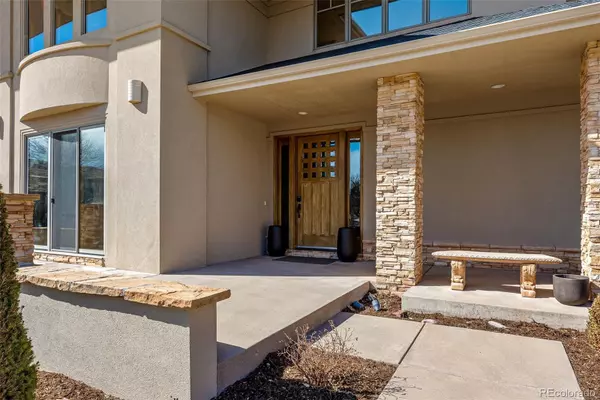$1,835,000
$1,755,000
4.6%For more information regarding the value of a property, please contact us for a free consultation.
5 Beds
5 Baths
5,470 SqFt
SOLD DATE : 05/26/2023
Key Details
Sold Price $1,835,000
Property Type Single Family Home
Sub Type Single Family Residence
Listing Status Sold
Purchase Type For Sale
Square Footage 5,470 sqft
Price per Sqft $335
Subdivision Indian Peaks Flg 6
MLS Listing ID 3166715
Sold Date 05/26/23
Style Contemporary
Bedrooms 5
Full Baths 4
Half Baths 1
Condo Fees $385
HOA Fees $128/qua
HOA Y/N Yes
Originating Board recolorado
Year Built 1999
Annual Tax Amount $9,498
Tax Year 2022
Lot Size 0.350 Acres
Acres 0.35
Property Description
Tranquil serenity awaits inside one of Indian Peak's finest custom homes! Built by a local home builder, John Thomas, for his own family. Thoughtful design touches like coffered lit ceilings, maple flooring with cherry wood inlays, a gourmet Kitchen featuring high-end stainless steel appliances, and a built-in sound system. Outside this meticulously maintained home features a newly redone Trex Composite deck that spans across the Living Room, Kitchen and Office, retouched stucco and paint, and new roof in 2019. Inside, the home has been updated with a new furnace/AC installed in 2019, new 80-gallon water heater, new carpet in 2022, and a poly aspartic-coated garage floor. Upstairs, find two secondary Bedrooms featuring ensuite Bathrooms and their own walk-in closets, and a centrally located Laundry Room. Across the upstairs Loft, enter the sprawling Primary Retreat with a double-sided fireplace, plenty of built-ins in addition to the dual walk-in closets, a private balcony, and an ensuite Bathroom with separate vanities, a jetted tub, and a spa shower. The basement is made for entertaining, as you will be greeted by a wet bar just before entering the open Den. A large Theater Room with built-in projection and sound system will make your home the go-to destination for movie night. Down in this basement, you'll also find another secondary Bedroom with a full Bathroom, and an Exercise Room which could also function as a second Office, or your fifth Bedroom. The biggest surprise in this basement is through the Utility Room, where you will find 990 square feet of soundproofed unfinished space for endless opportunities! This home is in a fantastic location! Only 15 away from CU Boulder and 30 minutes from downtown Denver, but you can still enjoy the mountain views from your very own decks. Don't miss out on this opportunity!!
Location
State CO
County Boulder
Rooms
Basement Daylight, Exterior Entry, Finished, Full, Walk-Out Access
Interior
Interior Features Breakfast Nook, Built-in Features, Ceiling Fan(s), Central Vacuum, Eat-in Kitchen, Entrance Foyer, Five Piece Bath, Granite Counters, High Ceilings, Jet Action Tub, Kitchen Island, Pantry, Primary Suite, Sound System, Vaulted Ceiling(s), Walk-In Closet(s), Wet Bar
Heating Baseboard, Forced Air, Radiant Floor
Cooling Central Air
Flooring Carpet, Stone, Wood
Fireplaces Number 2
Fireplaces Type Gas, Living Room, Primary Bedroom
Fireplace Y
Appliance Cooktop, Dishwasher, Disposal, Double Oven, Dryer, Microwave, Range Hood, Refrigerator
Laundry In Unit
Exterior
Exterior Feature Balcony, Private Yard, Smart Irrigation
Garage Floor Coating, Oversized
Garage Spaces 4.0
Fence Full
View Mountain(s)
Roof Type Composition
Total Parking Spaces 4
Garage Yes
Building
Lot Description Corner Lot, Irrigated, Landscaped, Level
Story Two
Sewer Public Sewer
Level or Stories Two
Structure Type Frame, Stone, Stucco
Schools
Elementary Schools Lafayette
Middle Schools Angevine
High Schools Centaurus
School District Boulder Valley Re 2
Others
Senior Community No
Ownership Individual
Acceptable Financing 1031 Exchange, Cash, Conventional, FHA, Jumbo, VA Loan
Listing Terms 1031 Exchange, Cash, Conventional, FHA, Jumbo, VA Loan
Special Listing Condition None
Read Less Info
Want to know what your home might be worth? Contact us for a FREE valuation!

Our team is ready to help you sell your home for the highest possible price ASAP

© 2024 METROLIST, INC., DBA RECOLORADO® – All Rights Reserved
6455 S. Yosemite St., Suite 500 Greenwood Village, CO 80111 USA
Bought with Compass Colorado, LLC - Boulder
GET MORE INFORMATION

Broker-Owner | Lic# 40035149
jenelle@supremerealtygroup.com
11786 Shaffer Place Unit S-201, Littleton, CO, 80127






