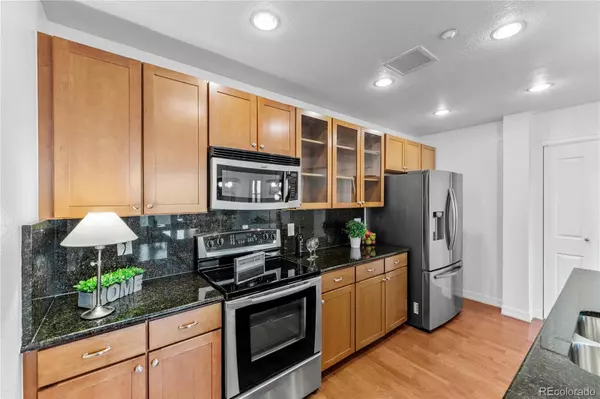$561,000
$549,900
2.0%For more information regarding the value of a property, please contact us for a free consultation.
3 Beds
2 Baths
1,470 SqFt
SOLD DATE : 05/26/2023
Key Details
Sold Price $561,000
Property Type Condo
Sub Type Condominium
Listing Status Sold
Purchase Type For Sale
Square Footage 1,470 sqft
Price per Sqft $381
Subdivision Observatory Park
MLS Listing ID 9474713
Sold Date 05/26/23
Style Contemporary
Bedrooms 3
Full Baths 2
Condo Fees $576
HOA Fees $576/mo
HOA Y/N Yes
Abv Grd Liv Area 1,470
Originating Board recolorado
Year Built 2006
Annual Tax Amount $2,627
Tax Year 2021
Property Description
LOCATION! LOCATION! LOCATION! In the Heart of the Coveted Observatory Park Neighborhood & Walking Distance to a Myriad of Restaurants, Cafe’s, Boutiques, Cinema, Galleries, Bookshops, Restaurants, Shopping and The University of Denver! A Few Blocks to the Light Rail Station and Surrounded by Loads of Visitor Parking! This Upper Level, Open Concept Home Features a Spacious Outdoor Balcony, a Gorgeous Kitchen w/Granite Countertops*Large Pantry*Stainless Steel Appliances and a Large Central Island! Other Highlights Include: 10ft Tall Ceilings*a Gas Fireplace*Elegant Flooring*Upgraded Lighting*6 Paneled Doors*California Closet System*Brushed Nickel Hardware and Full Sized Laundry Rm. This Beautiful Home Comes with 2 car Underground Garage Parking and Storage Unit.
Location
State CO
County Denver
Zoning G-RX-5
Rooms
Main Level Bedrooms 3
Interior
Interior Features Ceiling Fan(s), Eat-in Kitchen, Granite Counters, High Ceilings, Kitchen Island, Open Floorplan, Pantry, Primary Suite, Walk-In Closet(s)
Heating Forced Air
Cooling Central Air
Flooring Carpet, Laminate, Tile
Fireplaces Number 1
Fireplaces Type Family Room, Gas
Fireplace Y
Appliance Dishwasher, Disposal, Dryer, Microwave, Oven, Refrigerator, Washer
Exterior
Exterior Feature Balcony, Elevator
Garage Concrete, Underground
Garage Spaces 2.0
Utilities Available Cable Available, Electricity Connected, Natural Gas Connected
Roof Type Other
Total Parking Spaces 2
Garage Yes
Building
Lot Description Near Public Transit
Sewer Public Sewer
Water Public
Level or Stories One
Structure Type Concrete, Frame
Schools
Elementary Schools University Park
Middle Schools Merrill
High Schools South
School District Denver 1
Others
Senior Community No
Ownership Individual
Acceptable Financing Cash, Conventional, Jumbo, VA Loan
Listing Terms Cash, Conventional, Jumbo, VA Loan
Special Listing Condition None
Pets Description Yes
Read Less Info
Want to know what your home might be worth? Contact us for a FREE valuation!

Our team is ready to help you sell your home for the highest possible price ASAP

© 2024 METROLIST, INC., DBA RECOLORADO® – All Rights Reserved
6455 S. Yosemite St., Suite 500 Greenwood Village, CO 80111 USA
Bought with RE/MAX ALLIANCE
GET MORE INFORMATION

Broker-Owner | Lic# 40035149
jenelle@supremerealtygroup.com
11786 Shaffer Place Unit S-201, Littleton, CO, 80127






