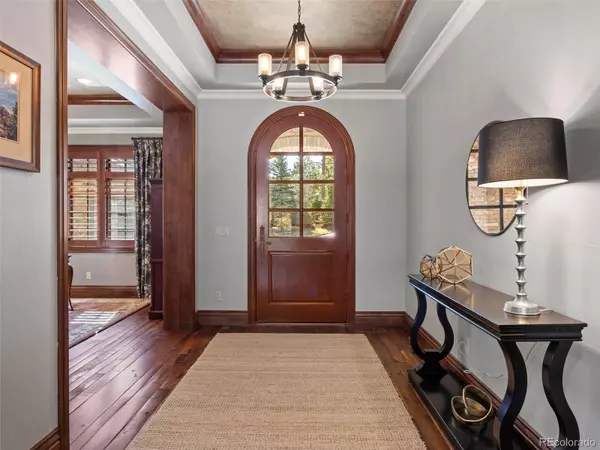$2,030,000
$1,995,000
1.8%For more information regarding the value of a property, please contact us for a free consultation.
5 Beds
6 Baths
5,835 SqFt
SOLD DATE : 05/25/2023
Key Details
Sold Price $2,030,000
Property Type Single Family Home
Sub Type Single Family Residence
Listing Status Sold
Purchase Type For Sale
Square Footage 5,835 sqft
Price per Sqft $347
Subdivision Escavera
MLS Listing ID 8893078
Sold Date 05/25/23
Style Mountain Contemporary
Bedrooms 5
Full Baths 3
Half Baths 2
Three Quarter Bath 1
Condo Fees $90
HOA Fees $90/mo
HOA Y/N Yes
Originating Board recolorado
Year Built 2006
Annual Tax Amount $5,351
Tax Year 2021
Lot Size 0.730 Acres
Acres 0.73
Property Description
Mountain modern speaks beautifully to traditional elegance in this 3-story, 5 bed | 6 bath home tucked into a private, forested lot and located in the coveted Escavera neighborhood. This incredible custom home sits on secluded land with an impressive, multi-tiered water feature greeting you upon entry and a dual level back yard with separate patio and deck spaces, perfect for entertaining. With gorgeous woodwork and millwork throughout, hand scraped walnut floors, 4 gas fireplaces, multiple outdoor entertaining spots, and a myriad of warm, open interior spaces including the sunlight drenched great room and adjacent open concept family room and kitchen which features access to the covered deck with built-in grill, this home simply must be seen to be truly appreciated. The huge chef’s kitchen includes Dacor, Wolf and Sub-Zero appliances, a large eat-in bar, walk-in pantry, and custom elements throughout. Every detail of this home has been carefully crafted including the impressive main floor owner's suite with spa-inspired bathroom featuring dual vanities and large, organized owner's closet. Rounding out the main floor are a dining room, butler’s pantry, two powder rooms, large laundry room, and 3-car oversized garage with epoxy seal and built-in storage. The upper level includes a sizable loft space and 3 bedrooms - one with an updated en suite bathroom and the other an updated Jack and Jill. The lower walkout level offers access to the large back yard as well as every additional room you could want including both media and recreation areas, a wet bar with Sub-Zero wine fridge and beverage drawers, guest bedroom, bathroom, two bonus rooms. With an abundance of storage, this home offers room for all and a family-friendly lifestyle whether it’s movie night, a round of pool in the game room, or dinner under the stars anywhere on the expansive outdoor living space. Combining extraordinary craftsmanship with true comfort, this home is an absolute must-see!
Location
State CO
County Douglas
Zoning RSF2
Rooms
Basement Walk-Out Access
Main Level Bedrooms 1
Interior
Heating Forced Air
Cooling Central Air
Fireplace N
Exterior
Exterior Feature Gas Grill, Gas Valve, Lighting, Playground, Rain Gutters, Water Feature
Garage 220 Volts, Concrete, Exterior Access Door, Floor Coating, Oversized, Storage
Garage Spaces 3.0
Fence None
Utilities Available Cable Available, Electricity Connected, Natural Gas Connected, Phone Available
Roof Type Concrete
Total Parking Spaces 3
Garage Yes
Building
Lot Description Cul-De-Sac, Landscaped, Many Trees, Sprinklers In Front, Sprinklers In Rear
Story Two
Foundation Slab
Sewer Public Sewer
Water Public
Level or Stories Two
Structure Type Stone, Stucco
Schools
Elementary Schools Castle Rock
Middle Schools Mesa
High Schools Douglas County
School District Douglas Re-1
Others
Senior Community No
Ownership Individual
Acceptable Financing Cash, Conventional, Other
Listing Terms Cash, Conventional, Other
Special Listing Condition None
Pets Description Yes
Read Less Info
Want to know what your home might be worth? Contact us for a FREE valuation!

Our team is ready to help you sell your home for the highest possible price ASAP

© 2024 METROLIST, INC., DBA RECOLORADO® – All Rights Reserved
6455 S. Yosemite St., Suite 500 Greenwood Village, CO 80111 USA
Bought with RE/MAX Professionals
GET MORE INFORMATION

Broker-Owner | Lic# 40035149
jenelle@supremerealtygroup.com
11786 Shaffer Place Unit S-201, Littleton, CO, 80127






