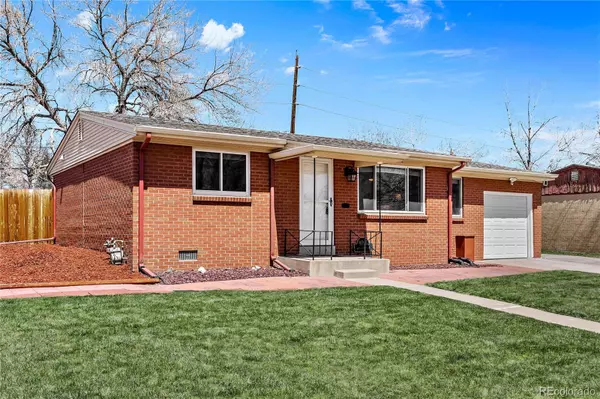$515,000
$484,900
6.2%For more information regarding the value of a property, please contact us for a free consultation.
2 Beds
2 Baths
966 SqFt
SOLD DATE : 05/24/2023
Key Details
Sold Price $515,000
Property Type Single Family Home
Sub Type Single Family Residence
Listing Status Sold
Purchase Type For Sale
Square Footage 966 sqft
Price per Sqft $533
Subdivision Sandra Terri
MLS Listing ID 5088638
Sold Date 05/24/23
Bedrooms 2
Full Baths 1
Three Quarter Bath 1
HOA Y/N No
Originating Board recolorado
Year Built 1957
Annual Tax Amount $2,262
Tax Year 2022
Lot Size 6,969 Sqft
Acres 0.16
Property Description
Don't miss your chance to own this meticulously maintained brick ranch near Olde Town Arvada. As you enter, pristine original hardwood floors greet your feet in the living room and flow throughout most of the home. The eat-in kitchen is open to the living room, and features 18" stone tile floors, eat-in area with ceiling fan, granite sink, hardwood cabinetry with pull-out shelves, stone mosaic tile backsplash, Whirlpool stainless steel appliances, under-cabinet lighting, and granite-look Formica countertops. The original 3-bedroom, 1-bathroom floorplan has been converted to a 2-bedroom, 2-bathroom floor plan with a true Master Suite featuring a private, ensuite bathroom. The 4-piece master bathroom features separate vanities, wainscoting, open-style closet, and a beautiful shower stall with glass doors, tile surround, and travertine stone floor. Both bedrooms have hardwood floors, ceiling fans, and original Terracotta window sills. A full bathroom and laundry/mud room with included washer & dryer completes the interior of the home. This room grants access to the garage and backyard. The garage is extra deep for increased storage. The fenced backyard features a stained concrete patio, red paver stones, sprinkler system, side access gate and custom 200 square foot shed with electrical. Recent upgrades include fiber optic ISP connection, new roof (house & shed), range with double oven, and smart thermostat. Both the furnace and A/C unit were replaced in 2017. What truly sets this home apart is its prime location to the Arvada Ridge light rail station. Easily access Downtown Denver, DIA, Denver Tech Center, Olde Town Arvada, and more, all without the need to drive! Walking distance to Jack B Tomlinson Park, restaurants, retail, light rail, and more! Welcome Home.
Location
State CO
County Jefferson
Rooms
Basement Crawl Space
Main Level Bedrooms 2
Interior
Interior Features Built-in Features, Ceiling Fan(s), Eat-in Kitchen, High Speed Internet, Laminate Counters, Primary Suite, Smart Thermostat, Solid Surface Counters
Heating Forced Air, Natural Gas
Cooling Central Air
Flooring Stone, Tile, Wood
Fireplace Y
Appliance Convection Oven, Disposal, Dryer, Gas Water Heater, Microwave, Range, Refrigerator, Washer
Laundry In Unit
Exterior
Exterior Feature Lighting, Rain Gutters
Garage Concrete, Dry Walled, Exterior Access Door, Insulated Garage, Lighted, Oversized
Garage Spaces 1.0
Fence Partial
View Mountain(s)
Roof Type Composition
Total Parking Spaces 1
Garage Yes
Building
Lot Description Level, Sprinklers In Front, Sprinklers In Rear
Story One
Sewer Public Sewer
Water Public
Level or Stories One
Structure Type Brick, Vinyl Siding
Schools
Elementary Schools Arvada K-8
Middle Schools Arvada K-8
High Schools Arvada
School District Jefferson County R-1
Others
Senior Community No
Ownership Individual
Acceptable Financing Cash, Conventional, FHA, VA Loan
Listing Terms Cash, Conventional, FHA, VA Loan
Special Listing Condition None
Read Less Info
Want to know what your home might be worth? Contact us for a FREE valuation!

Our team is ready to help you sell your home for the highest possible price ASAP

© 2024 METROLIST, INC., DBA RECOLORADO® – All Rights Reserved
6455 S. Yosemite St., Suite 500 Greenwood Village, CO 80111 USA
Bought with LISTINGS.COM
GET MORE INFORMATION

Broker-Owner | Lic# 40035149
jenelle@supremerealtygroup.com
11786 Shaffer Place Unit S-201, Littleton, CO, 80127






