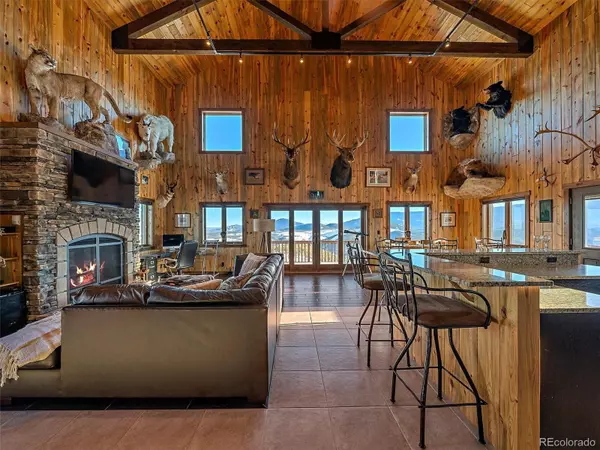$1,050,000
$1,099,000
4.5%For more information regarding the value of a property, please contact us for a free consultation.
3 Beds
3 Baths
2,382 SqFt
SOLD DATE : 05/19/2023
Key Details
Sold Price $1,050,000
Property Type Single Family Home
Sub Type Single Family Residence
Listing Status Sold
Purchase Type For Sale
Square Footage 2,382 sqft
Price per Sqft $440
Subdivision Hi Meadow
MLS Listing ID 2446902
Sold Date 05/19/23
Style Mountain Contemporary
Bedrooms 3
Full Baths 1
Three Quarter Bath 2
HOA Y/N No
Abv Grd Liv Area 2,382
Originating Board recolorado
Year Built 2012
Annual Tax Amount $2,658
Tax Year 2020
Lot Size 15.160 Acres
Acres 15.16
Property Description
WOW!! New price!! If you are looking for 360-degree views and privacy within an hour of Denver, this gorgeous, builder-owned, custom home in Hi-Meadow is as good as it gets. Built with energy efficient SIP panels and Anderson windows and doors, this home is built to keep your energy bills low and be friendly to the environment. Situated on over 15 acres with views of Pikes Peak, Mount Rosalie, the Kenosha Range, and the South Platte River Valley, you'll feel like you're on top of your very own mountain overlooking your private kingdom. The land is a sportsman's paradise, with three private, county-approved shooting ranges, multiple rock outcroppings, and abundant wildlife. The oversized attached garage, plus an additional detached two-car garage, provide more than enough storage for all the outdoor gear, recreational equipment, toys, and provisions you could ever want. When you’re ready to settle in, move indoors to the comfort of the great room and enjoy the warmth of the heat-efficient gas fireplace, custom beetle-kill pine finishes, soaring ceilings, and an open floor plan. The wrap-around deck is the perfect spot for stargazing or relaxing with a morning cup of coffee while enjoying the unrivaled views. This estate feels like it's on top of the world, while being secluded and private. Great care was taken in the construction of this home. The quality can be seen and felt from the foundation through finishes, including SIP (structural insulated panel) exterior construction, in-floor radiant heat on the main floor, a natural gas boiler, beetle-kill pine walls and ceilings, and massive timber trusses. Be sure to review the 360-degree virtual tour to see the details. The lodge-like feel of this mountain retreat isn't common in the foothills, so don't miss this opportunity.
Location
State CO
County Park
Zoning Residential
Rooms
Basement Partial, Walk-Out Access
Main Level Bedrooms 2
Interior
Interior Features Eat-in Kitchen, Granite Counters, High Ceilings, High Speed Internet, Kitchen Island, Open Floorplan, Primary Suite, T&G Ceilings, Vaulted Ceiling(s)
Heating Baseboard, Hot Water, Radiant Floor
Cooling None
Flooring Concrete, Tile, Wood
Fireplaces Number 1
Fireplaces Type Gas Log, Great Room
Fireplace Y
Appliance Dishwasher, Dryer, Gas Water Heater, Microwave, Oven, Range, Refrigerator
Exterior
Exterior Feature Barbecue, Fire Pit, Rain Gutters
Garage Concrete, Exterior Access Door, Finished, Oversized, Oversized Door
Garage Spaces 4.0
Fence None
Utilities Available Electricity Connected
View Lake, Mountain(s), Valley
Roof Type Composition
Total Parking Spaces 4
Garage Yes
Building
Lot Description Foothills, Landscaped, Rock Outcropping, Rolling Slope, Secluded
Sewer Septic Tank
Water Well
Level or Stories Three Or More
Structure Type Brick, Concrete, Other
Schools
Elementary Schools Deer Creek
Middle Schools Fitzsimmons
High Schools Platte Canyon
School District Platte Canyon Re-1
Others
Senior Community No
Ownership Individual
Acceptable Financing Cash, Conventional, Jumbo
Listing Terms Cash, Conventional, Jumbo
Special Listing Condition None
Read Less Info
Want to know what your home might be worth? Contact us for a FREE valuation!

Our team is ready to help you sell your home for the highest possible price ASAP

© 2024 METROLIST, INC., DBA RECOLORADO® – All Rights Reserved
6455 S. Yosemite St., Suite 500 Greenwood Village, CO 80111 USA
Bought with HomeSmart
GET MORE INFORMATION

Broker-Owner | Lic# 40035149
jenelle@supremerealtygroup.com
11786 Shaffer Place Unit S-201, Littleton, CO, 80127






