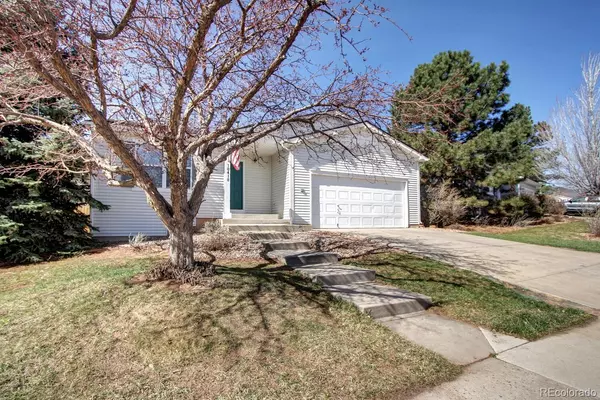$525,000
$523,000
0.4%For more information regarding the value of a property, please contact us for a free consultation.
3 Beds
2 Baths
1,190 SqFt
SOLD DATE : 05/16/2023
Key Details
Sold Price $525,000
Property Type Single Family Home
Sub Type Single Family Residence
Listing Status Sold
Purchase Type For Sale
Square Footage 1,190 sqft
Price per Sqft $441
Subdivision Roxborough Village
MLS Listing ID 1989506
Sold Date 05/16/23
Style Traditional
Bedrooms 3
Full Baths 2
Condo Fees $80
HOA Fees $26/qua
HOA Y/N Yes
Abv Grd Liv Area 1,190
Originating Board recolorado
Year Built 1996
Annual Tax Amount $2,552
Tax Year 2022
Lot Size 7,840 Sqft
Acres 0.18
Property Description
Walk to Roxborough Primary School with miles of open space walking/biking trails steps from your front door! Updated 3 Bedroom, 2 Bathroom Ranch style home with Basement features New carpet, New luxury wide plank flooring, New interior paint and New HW Heater (2022). Casual open concept floor plan features a spacious Living Room with vaulted ceiling that opens into the chef's Kitchen outfitted with breakfast bar, all appliances, pantry and eating area with access to the private fenced yard. Laundry with washer/dryer included, Full Bathroom, 3 generously sized Bedrooms including a Primary Bedroom complete with walk-in closet, vaulted ceiling and en-suite Full Bathroom featuring a single vanity and tile shower surround. Private fenced yard and 2-car Attached Garage. The opportunities are endless in the unfinished Basement offering 1,064 SF awaiting your finishing touch! Excellent Roxborough location with convenient access to schools, CO470, Santa Fe Drive, parks, trails, shopping, dining and all the area has to offer. Don't miss the opportunity to make your home within this vibrant community!
Location
State CO
County Douglas
Zoning PDU
Rooms
Basement Full, Interior Entry, Unfinished
Main Level Bedrooms 3
Interior
Interior Features Eat-in Kitchen, Laminate Counters, No Stairs, Open Floorplan, Pantry, Primary Suite, Vaulted Ceiling(s), Walk-In Closet(s)
Heating Forced Air
Cooling Central Air
Flooring Carpet, Vinyl
Fireplace N
Appliance Dishwasher, Disposal, Dryer, Microwave, Range, Refrigerator, Washer
Laundry In Unit
Exterior
Exterior Feature Private Yard
Garage Spaces 2.0
Fence Full
Utilities Available Electricity Connected, Natural Gas Connected
Roof Type Composition
Total Parking Spaces 2
Garage Yes
Building
Lot Description Landscaped, Sprinklers In Front, Sprinklers In Rear
Foundation Slab
Sewer Public Sewer
Water Public
Level or Stories One
Structure Type Frame, Vinyl Siding
Schools
Elementary Schools Roxborough
Middle Schools Ranch View
High Schools Thunderridge
School District Douglas Re-1
Others
Senior Community No
Ownership Corporation/Trust
Acceptable Financing Cash, Conventional, FHA, VA Loan
Listing Terms Cash, Conventional, FHA, VA Loan
Special Listing Condition None
Read Less Info
Want to know what your home might be worth? Contact us for a FREE valuation!

Our team is ready to help you sell your home for the highest possible price ASAP

© 2024 METROLIST, INC., DBA RECOLORADO® – All Rights Reserved
6455 S. Yosemite St., Suite 500 Greenwood Village, CO 80111 USA
Bought with Colorado Home Realty
GET MORE INFORMATION

Broker-Owner | Lic# 40035149
jenelle@supremerealtygroup.com
11786 Shaffer Place Unit S-201, Littleton, CO, 80127






