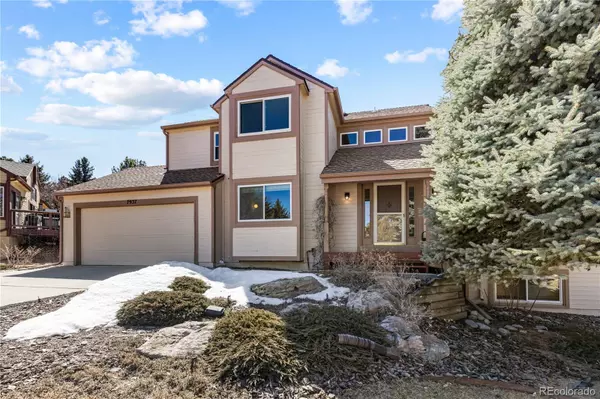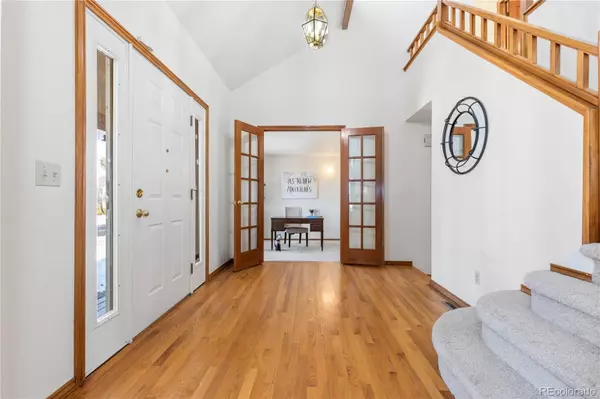$636,000
$650,000
2.2%For more information regarding the value of a property, please contact us for a free consultation.
4 Beds
3 Baths
2,607 SqFt
SOLD DATE : 05/12/2023
Key Details
Sold Price $636,000
Property Type Single Family Home
Sub Type Single Family Residence
Listing Status Sold
Purchase Type For Sale
Square Footage 2,607 sqft
Price per Sqft $243
Subdivision Castle Pines North
MLS Listing ID 4217645
Sold Date 05/12/23
Bedrooms 4
Full Baths 2
Three Quarter Bath 1
Condo Fees $75
HOA Fees $75/mo
HOA Y/N Yes
Abv Grd Liv Area 2,127
Originating Board recolorado
Year Built 1990
Annual Tax Amount $2,605
Tax Year 2021
Lot Size 9,147 Sqft
Acres 0.21
Property Description
Welcome home to this charming home nestled in pines of the Retreat neighborhood in Castle Pines. The main floor boasts a study/bedroom that is ideal space for the work from home environment, a spacious kitchen with an adjoining family room with a cozy fireplace. The living room and dining room are the perfect area for entertaining. The primary bedroom is the perfect retreat with its vaulted ceiling, private deck and adjoining bathroom with radiant heated floors and walk in closet. The finished basement with its built in desks and shelving makes for an additional work from home space plus there is ample room for a second family room. Don't miss the amazing composite covered deck which is perfect for entertaining or a quiet night at home. The location of this home can't be beat from the cul-de-sac to beautiful pine trees. Solar panels are paid for, newer windows, newer furnace, & A/C too! Close to the Retreat park, walking trails, community pool, shopping and I-25. This home is sure to impress!
Location
State CO
County Douglas
Rooms
Basement Finished, Partial
Main Level Bedrooms 1
Interior
Interior Features Kitchen Island, Laminate Counters, Vaulted Ceiling(s)
Heating Forced Air
Cooling Central Air
Flooring Carpet, Laminate, Wood
Fireplaces Number 1
Fireplaces Type Family Room
Fireplace Y
Appliance Dishwasher, Disposal, Microwave, Oven, Refrigerator
Laundry In Unit
Exterior
Exterior Feature Balcony, Private Yard
Garage Concrete
Garage Spaces 2.0
Roof Type Composition
Total Parking Spaces 2
Garage Yes
Building
Lot Description Cul-De-Sac, Landscaped, Many Trees
Sewer Public Sewer
Water Public
Level or Stories Two
Structure Type Frame
Schools
Elementary Schools Buffalo Ridge
Middle Schools Rocky Heights
High Schools Rock Canyon
School District Douglas Re-1
Others
Senior Community No
Ownership Individual
Acceptable Financing Cash, Conventional, FHA, VA Loan
Listing Terms Cash, Conventional, FHA, VA Loan
Special Listing Condition None
Read Less Info
Want to know what your home might be worth? Contact us for a FREE valuation!

Our team is ready to help you sell your home for the highest possible price ASAP

© 2024 METROLIST, INC., DBA RECOLORADO® – All Rights Reserved
6455 S. Yosemite St., Suite 500 Greenwood Village, CO 80111 USA
Bought with RE/MAX Leaders
GET MORE INFORMATION

Broker-Owner | Lic# 40035149
jenelle@supremerealtygroup.com
11786 Shaffer Place Unit S-201, Littleton, CO, 80127






