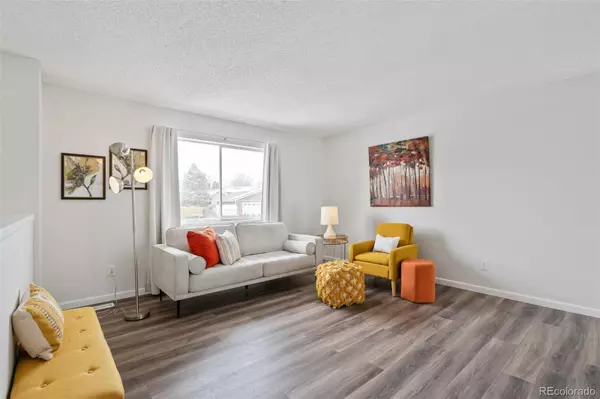$510,000
$495,000
3.0%For more information regarding the value of a property, please contact us for a free consultation.
3 Beds
2 Baths
1,588 SqFt
SOLD DATE : 05/12/2023
Key Details
Sold Price $510,000
Property Type Single Family Home
Sub Type Single Family Residence
Listing Status Sold
Purchase Type For Sale
Square Footage 1,588 sqft
Price per Sqft $321
Subdivision Westlake Village
MLS Listing ID 2389340
Sold Date 05/12/23
Style Traditional
Bedrooms 3
Full Baths 1
Three Quarter Bath 1
HOA Y/N No
Abv Grd Liv Area 1,588
Originating Board recolorado
Year Built 1977
Annual Tax Amount $2,591
Tax Year 2021
Lot Size 6,098 Sqft
Acres 0.14
Property Description
Welcome to this charming split-level home, recently remodeled with thoughtful design throughout. As you enter into the foyer, head up to find the generous sized living room, which is filled with sunshine + views, creating a warm and inviting atmosphere. The new LVT flooring and carpet provide a cozy and comfortable feel, which provides a feel fresh and modern vibe. The dining/eat-in kitchen is located just off the living room, ideal for preparing meals and spending time with family and friends. The kitchen hosts new stainless range, hood, and dishwasher, cabinet hardware, and amazing lighting. This area connects to the new glass slider door, which leads out to the oversized deck, wonderful overflow for entertaining. The fully redone bathrooms are stylish and functional, making them perfect for everyday use. There are two bedrooms on the upper level that share a full bathroom. On the lower level, you'll find the large bedroom with double closets, a 3/4 bathroom and garden level windows, providing ample natural light for a peaceful retreat. The bonus room downstairs is a versatile space that can be used for work or play, and the laundry is conveniently located on this level. There is also a private-work-from-home office, or utilize as a hobby nook. Enjoy spending time in the private yard with a deck, which is great for outdoor relaxation and entertainment. Located in a cul-de-sac and offering RV parking, you’ll have all the necessary features for a comfortable and convenient lifestyle. You'll love the nearby amenities such as Legacy High School, Legacy Ridge Golf Course, Westlake Park, and Greenbelt, as well as multiple shopping centers with restaurants and shops just minutes away. Don't miss this fantastic opportunity to own this lovely home!
Location
State CO
County Broomfield
Zoning R-1-PUD
Interior
Interior Features Butcher Counters, Eat-in Kitchen, Entrance Foyer, Laminate Counters, Open Floorplan, Walk-In Closet(s)
Heating Forced Air
Cooling Central Air
Flooring Carpet, Tile, Vinyl
Fireplace N
Appliance Dishwasher, Disposal, Dryer, Gas Water Heater, Oven, Range, Refrigerator, Washer
Laundry In Unit
Exterior
Exterior Feature Private Yard, Rain Gutters
Garage Concrete, Exterior Access Door, Lighted, Storage
Garage Spaces 1.0
Fence Full
Utilities Available Cable Available, Electricity Connected, Natural Gas Connected
View Mountain(s)
Roof Type Composition
Total Parking Spaces 4
Garage Yes
Building
Lot Description Cul-De-Sac, Greenbelt, Landscaped, Level, Near Public Transit, Sprinklers In Front
Foundation Concrete Perimeter
Sewer Public Sewer
Water Public
Level or Stories Split Entry (Bi-Level)
Structure Type Frame, Wood Siding
Schools
Elementary Schools Centennial
Middle Schools Westlake
High Schools Legacy
School District Adams 12 5 Star Schl
Others
Senior Community No
Ownership Individual
Acceptable Financing Cash, Conventional, FHA, VA Loan
Listing Terms Cash, Conventional, FHA, VA Loan
Special Listing Condition None
Read Less Info
Want to know what your home might be worth? Contact us for a FREE valuation!

Our team is ready to help you sell your home for the highest possible price ASAP

© 2024 METROLIST, INC., DBA RECOLORADO® – All Rights Reserved
6455 S. Yosemite St., Suite 500 Greenwood Village, CO 80111 USA
Bought with Bungalow Living Property Management
GET MORE INFORMATION

Broker-Owner | Lic# 40035149
jenelle@supremerealtygroup.com
11786 Shaffer Place Unit S-201, Littleton, CO, 80127






