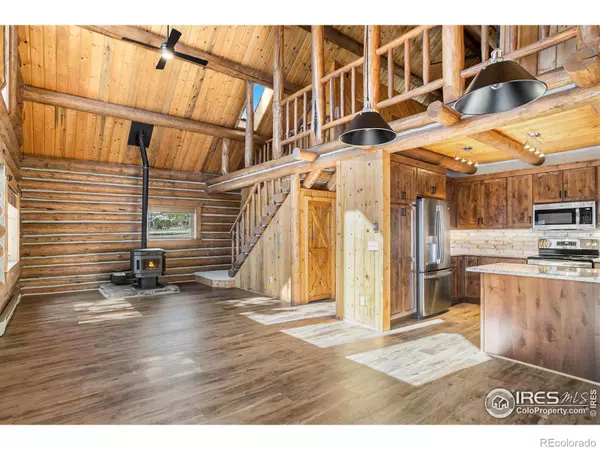$935,000
$925,000
1.1%For more information regarding the value of a property, please contact us for a free consultation.
3 Beds
2 Baths
2,369 SqFt
SOLD DATE : 05/12/2023
Key Details
Sold Price $935,000
Property Type Single Family Home
Sub Type Single Family Residence
Listing Status Sold
Purchase Type For Sale
Square Footage 2,369 sqft
Price per Sqft $394
Subdivision Carriage Hills
MLS Listing ID IR985211
Sold Date 05/12/23
Bedrooms 3
Full Baths 1
Three Quarter Bath 1
Condo Fees $35
HOA Fees $2/ann
HOA Y/N Yes
Abv Grd Liv Area 1,859
Originating Board recolorado
Year Built 1983
Annual Tax Amount $2,855
Tax Year 2022
Lot Size 0.640 Acres
Acres 0.64
Property Description
This authentic mountain log cabin offers an exceptional blend of rustic elegance and modern comfort. This beautiful log home sits on a spacious lot with towering trees and views of the surrounding mountains that can be enjoyed on the gigantic wrap-around deck conveniently constructed with low-maintenance trex decking that was recently replaced (all the way down to the concrete pylons). There is an open floor plan with the great room & dining room that feature high ceilings, exposed log beams, and lots of windows. Next to the dining room is the completely remodeled kitchen that has new stainless steel appliances, granite countertops, alder cabinets, flooring and new lighting including under the cabinets for a great workspace. Throughout the house you will find new light fixtures including ceiling fans in the loft and great room. The loft bedroom is large and has ample closet space with 3 walk-in closets plus another closet in the bathroom. The loft bathroom has been updated with a new vanity and copper sink along with a new walk in shower. On the main level you will find two bedrooms and a full bath that also has a new vanity and copper sink. Downstairs there is a family room with excellent lighting plus a bonus room that can be used for an exercise space, hobby room, sewing room, or a bonus room. This log home is ready for you to enjoy the rustic feel in the quiet carriage hills neighborhood surrounded by the rocky mountains. Seller is a licensed real estate agent.
Location
State CO
County Larimer
Zoning E
Rooms
Basement Crawl Space, Partial
Main Level Bedrooms 2
Interior
Interior Features Open Floorplan, Vaulted Ceiling(s), Walk-In Closet(s)
Heating Baseboard
Fireplaces Type Living Room, Pellet Stove
Equipment Satellite Dish
Fireplace N
Appliance Dishwasher, Disposal, Microwave, Oven, Refrigerator
Laundry In Unit
Exterior
Garage Spaces 2.0
Fence Partial
Utilities Available Cable Available, Electricity Available, Internet Access (Wired)
Roof Type Concrete
Total Parking Spaces 2
Building
Lot Description Level
Sewer Public Sewer
Water Public
Level or Stories One
Structure Type Log
Schools
Elementary Schools Estes Park
Middle Schools Estes Park
High Schools Estes Park
School District Estes Park R-3
Others
Ownership Individual
Acceptable Financing Cash, Conventional, FHA, VA Loan
Listing Terms Cash, Conventional, FHA, VA Loan
Read Less Info
Want to know what your home might be worth? Contact us for a FREE valuation!

Our team is ready to help you sell your home for the highest possible price ASAP

© 2024 METROLIST, INC., DBA RECOLORADO® – All Rights Reserved
6455 S. Yosemite St., Suite 500 Greenwood Village, CO 80111 USA
Bought with Madison & Company Properties
GET MORE INFORMATION

Broker-Owner | Lic# 40035149
jenelle@supremerealtygroup.com
11786 Shaffer Place Unit S-201, Littleton, CO, 80127






