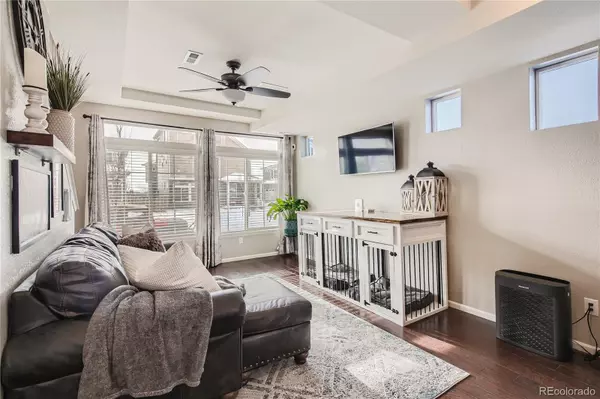$466,000
$465,000
0.2%For more information regarding the value of a property, please contact us for a free consultation.
2 Beds
3 Baths
1,460 SqFt
SOLD DATE : 04/14/2023
Key Details
Sold Price $466,000
Property Type Single Family Home
Sub Type Single Family Residence
Listing Status Sold
Purchase Type For Sale
Square Footage 1,460 sqft
Price per Sqft $319
Subdivision Adonea
MLS Listing ID 2115158
Sold Date 04/14/23
Style Traditional
Bedrooms 2
Full Baths 1
Half Baths 1
Three Quarter Bath 1
Condo Fees $235
HOA Fees $78/qua
HOA Y/N Yes
Originating Board recolorado
Year Built 2019
Annual Tax Amount $3,906
Tax Year 2021
Lot Size 3,484 Sqft
Acres 0.08
Property Description
Welcome home to this amazing Adonea Oakwood “Randem” model. 3 years new and featuring several upgrades since being built to include some new updated appliances, new flooring upstairs, large utility shed, extended patio (26’x 11’3”) and walkway to gate + larger extended laundry room & loft. Low to no Utilities with modern solar installed. This Almost new home is located on a corner so that you have ample parking for entertaining and is full of light. The welcoming first floor entry way leads to the main living space which is open to the kitchen with large granite island(with seating for 8) for dining and egress door into the private yard. Upstairs you will find the Master with private bath his and her sinks, bright spacious shower and large walk in closet The secondary bedroom features a full bath with window that has a peak at the mountains . There’s even a bonus room upstairs for a theatre/family room and easily converts to a 3rd bedroom The attached two car garage is perfect for additional storage. The HOA maintains the shared driveway, so no need to shovel snow in the winter months! this lovely home is conveniently located close to the airport and access to E-470 North and South, or I-70 East and West. Only 19 Minutes to Southlands Mall with great food and shopping. Enjoy one of the larger lots in the subdivision with enough grass to play in but not so much that it's hard to maintain. There are fun community events throughout the year including but not limited to: movies in the park, food truck Friday, pool parties, and big events for numerous holiday seasons such as egg hunts, visits with Santa, fall festival, etc. Come see it today!
Location
State CO
County Arapahoe
Rooms
Basement Crawl Space
Interior
Interior Features Ceiling Fan(s), Entrance Foyer, Granite Counters, High Ceilings, High Speed Internet, Kitchen Island, Open Floorplan, Smart Thermostat, Smoke Free, Solid Surface Counters, Walk-In Closet(s)
Heating Forced Air, Natural Gas
Cooling Air Conditioning-Room
Flooring Laminate, Wood
Fireplace N
Appliance Cooktop, Dishwasher, Disposal, Double Oven, Gas Water Heater, Microwave, Range, Refrigerator
Laundry In Unit
Exterior
Exterior Feature Lighting, Private Yard
Garage Concrete, Driveway-Brick
Garage Spaces 2.0
Fence Partial
Pool Outdoor Pool
Utilities Available Electricity Connected, Natural Gas Connected
View Mountain(s)
Roof Type Architecural Shingle
Parking Type Concrete, Driveway-Brick
Total Parking Spaces 2
Garage Yes
Building
Lot Description Corner Lot, Cul-De-Sac, Landscaped, Sprinklers In Front, Sprinklers In Rear
Story Two
Foundation Concrete Perimeter
Sewer Public Sewer
Water Public
Level or Stories Two
Structure Type Frame, Wood Siding
Schools
Elementary Schools Harmony Ridge P-8
Middle Schools Harmony Ridge P-8
High Schools Vista Peak
School District Adams-Arapahoe 28J
Others
Senior Community No
Ownership Individual
Acceptable Financing Cash, Conventional, FHA, VA Loan
Listing Terms Cash, Conventional, FHA, VA Loan
Special Listing Condition None
Pets Description Cats OK, Dogs OK
Read Less Info
Want to know what your home might be worth? Contact us for a FREE valuation!

Our team is ready to help you sell your home for the highest possible price ASAP

© 2024 METROLIST, INC., DBA RECOLORADO® – All Rights Reserved
6455 S. Yosemite St., Suite 500 Greenwood Village, CO 80111 USA
Bought with Titan One Realty Group
GET MORE INFORMATION

Broker-Owner | Lic# 40035149
jenelle@supremerealtygroup.com
11786 Shaffer Place Unit S-201, Littleton, CO, 80127






