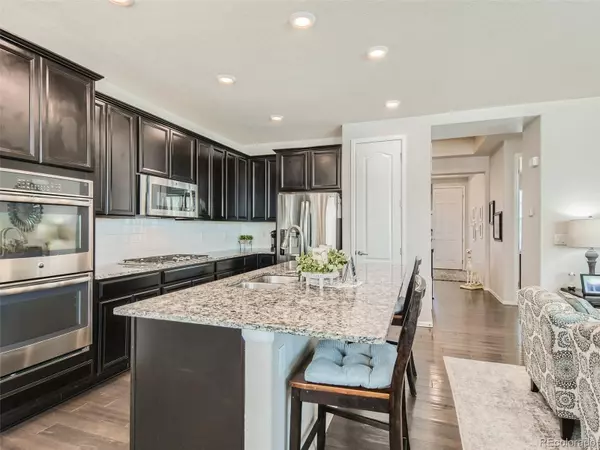$590,000
$600,000
1.7%For more information regarding the value of a property, please contact us for a free consultation.
2 Beds
2 Baths
1,659 SqFt
SOLD DATE : 05/05/2023
Key Details
Sold Price $590,000
Property Type Multi-Family
Sub Type Multi-Family
Listing Status Sold
Purchase Type For Sale
Square Footage 1,659 sqft
Price per Sqft $355
Subdivision Heritage Todd Creek
MLS Listing ID 8434298
Sold Date 05/05/23
Style Contemporary
Bedrooms 2
Three Quarter Bath 2
Condo Fees $270
HOA Fees $90/qua
HOA Y/N Yes
Abv Grd Liv Area 1,659
Originating Board recolorado
Year Built 2016
Annual Tax Amount $4,928
Tax Year 2021
Lot Size 10,018 Sqft
Acres 0.23
Property Description
Welcome home to this beautiful ranch in the sought after Heritage Todd Creek golf course community. You will love the natural light throughout the home. The open floor plan offers 2 bedrooms and 2 bathrooms. The primary is large and bright with a full bathroom. The walk-in closet conveniently leads to the laundry room that offers a utility sink. Next to it is the grand entry that leads you to the updated kitchen and family room. You will love the abundance of cabinets, stainless steel appliances and granite counter tops. The kitchen opens to the family room with a large island. You will love the gas fireplace and large windows that provide abundance of light and a beautiful view. The homes has a 180 sq ft of covered deck that comes right off the kitchen. This is a corner lot that is over 10,090 sq. ft. Plenty of privacy. The HOA upkeeps and mows the yard for you. Newer water heater. All kitchen appliances are included with the home. Large 2 car garage with room for parking a gold cart that comes in handy when you enjoy the 18-hole golf course. Enjoy the endless amenities of living at this 55+ community. You will have a clubhouse, pools, tennis courts, workout facility. The HOA will do your driveway snow removal and all yard maintenance. Plenty of entertainment and ways to socialize. The open full basement awaits your special touch and gives plenty of storage space. This home won't last long. Come see it today!
Location
State CO
County Adams
Rooms
Basement Unfinished
Main Level Bedrooms 2
Interior
Interior Features Ceiling Fan(s), Granite Counters, High Speed Internet, Kitchen Island, Walk-In Closet(s)
Heating Forced Air
Cooling Central Air
Flooring Carpet, Tile, Wood
Fireplaces Number 1
Fireplaces Type Family Room
Fireplace Y
Appliance Convection Oven, Cooktop, Dishwasher, Disposal, Microwave, Oven, Refrigerator
Laundry In Unit
Exterior
Garage 220 Volts, Concrete, Finished, Insulated Garage, Oversized
Fence None
Utilities Available Cable Available, Electricity Available, Electricity Connected
Roof Type Composition
Total Parking Spaces 2
Garage No
Building
Lot Description Corner Lot, Landscaped, Sprinklers In Front, Sprinklers In Rear
Foundation Slab
Sewer Public Sewer
Water Public
Level or Stories One
Structure Type Frame
Schools
Elementary Schools Brantner
Middle Schools Roger Quist
High Schools Riverdale Ridge
School District School District 27-J
Others
Senior Community Yes
Ownership Individual
Acceptable Financing 1031 Exchange, Cash, Conventional, FHA, VA Loan
Listing Terms 1031 Exchange, Cash, Conventional, FHA, VA Loan
Special Listing Condition None
Pets Description Cats OK, Dogs OK
Read Less Info
Want to know what your home might be worth? Contact us for a FREE valuation!

Our team is ready to help you sell your home for the highest possible price ASAP

© 2024 METROLIST, INC., DBA RECOLORADO® – All Rights Reserved
6455 S. Yosemite St., Suite 500 Greenwood Village, CO 80111 USA
Bought with Distinct Real Estate LLC
GET MORE INFORMATION

Broker-Owner | Lic# 40035149
jenelle@supremerealtygroup.com
11786 Shaffer Place Unit S-201, Littleton, CO, 80127






