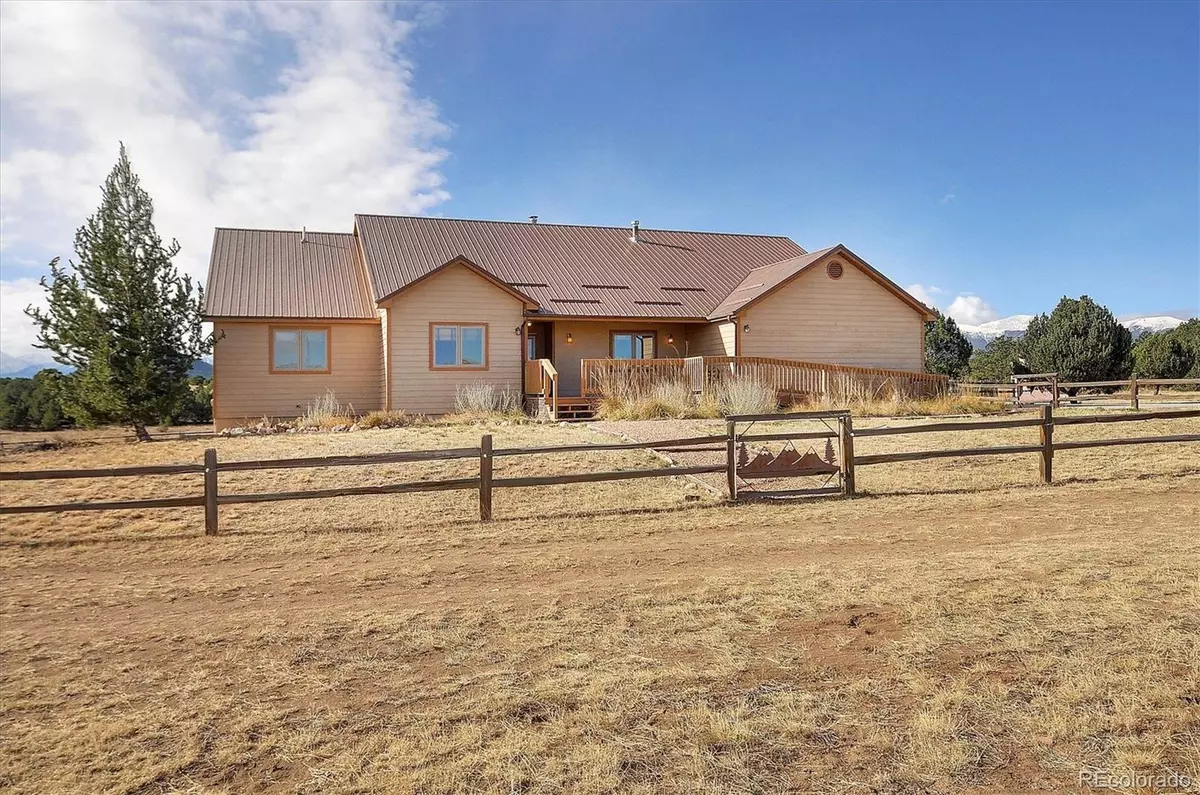$800,000
$850,000
5.9%For more information regarding the value of a property, please contact us for a free consultation.
4 Beds
4 Baths
2,428 SqFt
SOLD DATE : 05/08/2023
Key Details
Sold Price $800,000
Property Type Single Family Home
Sub Type Single Family Residence
Listing Status Sold
Purchase Type For Sale
Square Footage 2,428 sqft
Price per Sqft $329
Subdivision Beckwith Mountain Ranch
MLS Listing ID 9723920
Sold Date 05/08/23
Bedrooms 4
Three Quarter Bath 4
Condo Fees $53
HOA Fees $53/mo
HOA Y/N Yes
Abv Grd Liv Area 2,428
Originating Board recolorado
Year Built 1998
Annual Tax Amount $1,154
Tax Year 2021
Lot Size 35.200 Acres
Acres 35.2
Property Description
Located in the desirable gated Beckwith Mountain Ranch, this spacious 4 bedroom ranch home on 35 useable acres has spectacular Sangre de Cristo Mountains, and Wet Mountains views. Elk, deer, and antelope abound in the entire area. There is plenty of space for horses to roam and places to ride. The open floor plan with vaulted ceilings, lots of new Anderson windows, new Luxury vinyl flooring and a large new kitchen is delightful for entertaining. You will enjoy the large decks on the front and rear of the home. There is an 800 SF suite with its own bedroom, bathroom, living room, and kitchen area. On the main level is an adjoining, over sized 2 car garage. On the unfinished lower level, there is an additional 400 SF workshop/1 car garage which has been finished. You could complete the remaining unfinished walk-out lower level any way you desire. This is a wonderful home if you want lots of space, lots of land, and big mountain views. Currently ADA compliant
Location
State CO
County Fremont
Rooms
Basement Daylight, Exterior Entry, Full, Unfinished, Walk-Out Access
Main Level Bedrooms 4
Interior
Interior Features Butcher Counters, Ceiling Fan(s), High Ceilings, High Speed Internet, In-Law Floor Plan, Kitchen Island, Pantry, Primary Suite, Smoke Free, Vaulted Ceiling(s)
Heating Baseboard, Hot Water, Wood Stove
Cooling None
Flooring Concrete, Laminate, Tile
Fireplaces Type Wood Burning Stove
Fireplace N
Appliance Microwave, Oven, Range, Wine Cooler
Exterior
Parking Features Concrete, Exterior Access Door
Garage Spaces 3.0
Fence Partial
Utilities Available Electricity Connected, Propane
View Mountain(s)
Roof Type Metal
Total Parking Spaces 3
Garage Yes
Building
Lot Description Landscaped, Meadow, Mountainous, Suitable For Grazing
Foundation Concrete Perimeter
Sewer Septic Tank
Water Well
Level or Stories One
Structure Type Frame, ICFs (Insulated Concrete Forms)
Schools
Elementary Schools Cotopaxi
Middle Schools Cotopaxi
High Schools Cotopaxi
School District Cotopaxi Re-3
Others
Senior Community No
Ownership Individual
Acceptable Financing Cash, Conventional, FHA, VA Loan
Listing Terms Cash, Conventional, FHA, VA Loan
Special Listing Condition None
Read Less Info
Want to know what your home might be worth? Contact us for a FREE valuation!

Our team is ready to help you sell your home for the highest possible price ASAP

© 2025 METROLIST, INC., DBA RECOLORADO® – All Rights Reserved
6455 S. Yosemite St., Suite 500 Greenwood Village, CO 80111 USA
Bought with HomeSmart Preferred Realty
GET MORE INFORMATION
Broker-Owner | Lic# 40035149
jenelle@supremerealtygroup.com
11786 Shaffer Place Unit S-201, Littleton, CO, 80127






