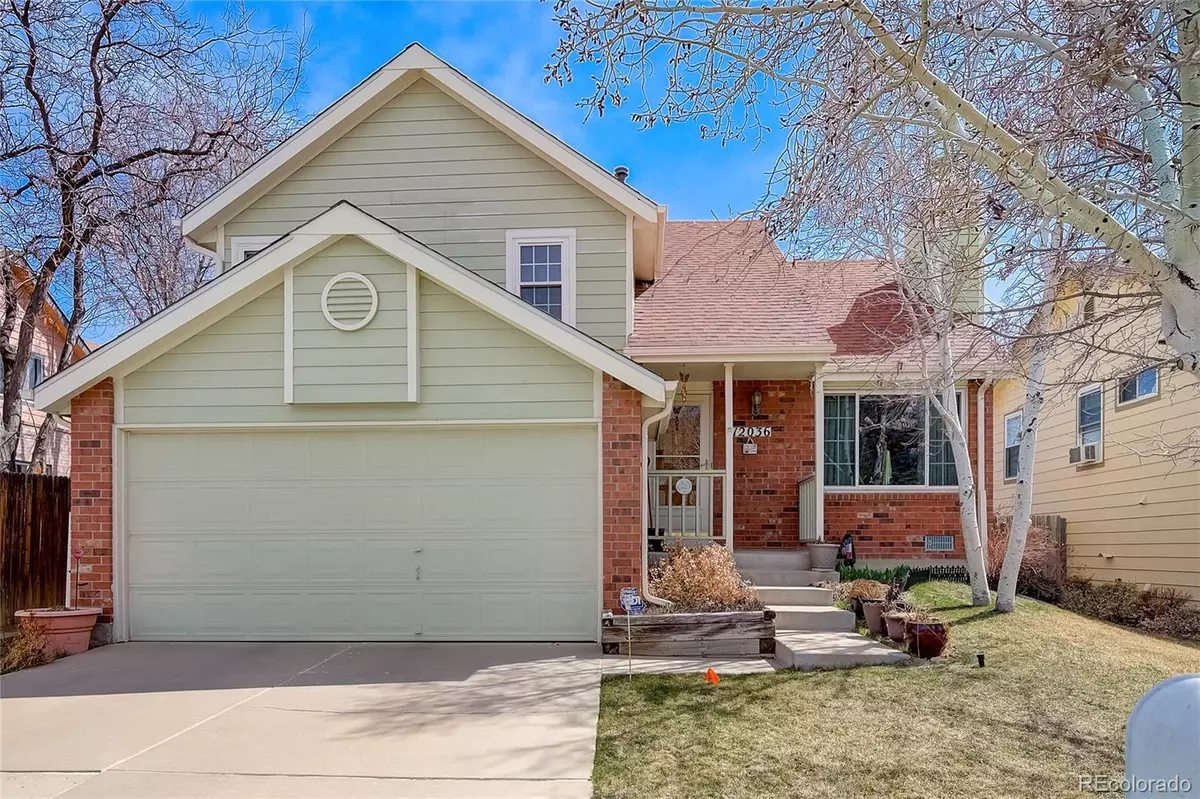$430,000
$420,000
2.4%For more information regarding the value of a property, please contact us for a free consultation.
2 Beds
2 Baths
1,589 SqFt
SOLD DATE : 05/05/2023
Key Details
Sold Price $430,000
Property Type Single Family Home
Sub Type Single Family Residence
Listing Status Sold
Purchase Type For Sale
Square Footage 1,589 sqft
Price per Sqft $270
Subdivision Holly Crossing
MLS Listing ID 9541975
Sold Date 05/05/23
Bedrooms 2
Full Baths 1
Half Baths 1
HOA Y/N No
Originating Board recolorado
Year Built 1992
Annual Tax Amount $2,130
Tax Year 2021
Lot Size 3,920 Sqft
Acres 0.09
Property Description
A classic design and a spacious layout await with this updated Sunset Ridge tri-level in a great Holly Crossings location. New engineered wood floors and tall vaulted ceilings welcomes you into a light-filled living room, anchored by a cozy gas-burning fireplace with pretty red brick surround. The floor plan effortlessly flows into the dining nook and adjoining kitchen, which offers new granite countertops and an abundance of warm wood cabinetry, including pullout shelves in one of the cabinets. Downstairs, find a family room, half bath, plus access to the attached two-car garage. Fully encapsulate crawl space helps keep moisture problems at bay and environmentally better health. The upper level delights with two generously sized bedrooms that share a Jack-and-Jill bath, each with their own sink and vanities with new tile countertops. Just in time for springtime enjoyment, the fully-fenced backyard retreat has mature trees & shrubbery and a large patio perfect for BBQing. Additional new updates include roof, water heater, and A/C! Ideally located with quick access to shops, restaurants, schools, and community parks. This turnkey treasure is a must-see and ready for you to move right in and call it home!
Location
State CO
County Adams
Zoning P-U-D
Rooms
Basement Crawl Space
Interior
Interior Features Ceiling Fan(s), Granite Counters, High Speed Internet, Jack & Jill Bathroom, Open Floorplan, Primary Suite, Tile Counters, Walk-In Closet(s)
Heating Forced Air
Cooling Central Air
Flooring Carpet, Tile, Wood
Fireplaces Number 1
Fireplaces Type Gas, Gas Log, Living Room
Equipment Satellite Dish
Fireplace Y
Appliance Cooktop, Dishwasher, Disposal, Dryer, Gas Water Heater, Microwave, Refrigerator, Self Cleaning Oven, Washer
Exterior
Exterior Feature Private Yard, Rain Gutters
Garage Concrete, Lighted
Garage Spaces 2.0
Fence Fenced Pasture
Utilities Available Cable Available, Electricity Connected, Internet Access (Wired), Natural Gas Connected, Phone Connected
Roof Type Composition
Total Parking Spaces 2
Garage Yes
Building
Lot Description Landscaped, Sprinklers In Front, Sprinklers In Rear
Story Multi/Split
Sewer Public Sewer
Water Public
Level or Stories Multi/Split
Structure Type Brick, Cement Siding, Frame
Schools
Elementary Schools Glacier Peak
Middle Schools Shadow Ridge
High Schools Horizon
School District Adams 12 5 Star Schl
Others
Senior Community No
Ownership Individual
Acceptable Financing Cash, Conventional, FHA, VA Loan
Listing Terms Cash, Conventional, FHA, VA Loan
Special Listing Condition None
Pets Description Yes
Read Less Info
Want to know what your home might be worth? Contact us for a FREE valuation!

Our team is ready to help you sell your home for the highest possible price ASAP

© 2024 METROLIST, INC., DBA RECOLORADO® – All Rights Reserved
6455 S. Yosemite St., Suite 500 Greenwood Village, CO 80111 USA
Bought with Demis Realty Inc
GET MORE INFORMATION

Broker-Owner | Lic# 40035149
jenelle@supremerealtygroup.com
11786 Shaffer Place Unit S-201, Littleton, CO, 80127






