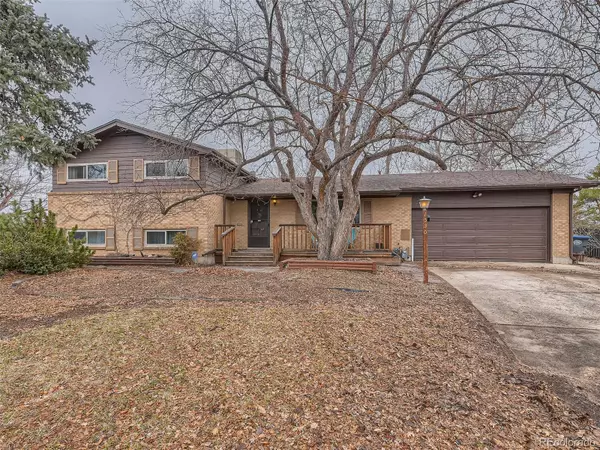$565,000
$575,000
1.7%For more information regarding the value of a property, please contact us for a free consultation.
3 Beds
2 Baths
2,501 SqFt
SOLD DATE : 05/05/2023
Key Details
Sold Price $565,000
Property Type Single Family Home
Sub Type Single Family Residence
Listing Status Sold
Purchase Type For Sale
Square Footage 2,501 sqft
Price per Sqft $225
Subdivision Northglenn D
MLS Listing ID 6759456
Sold Date 05/05/23
Bedrooms 3
Full Baths 1
Three Quarter Bath 1
HOA Y/N No
Abv Grd Liv Area 1,926
Originating Board recolorado
Year Built 1962
Annual Tax Amount $3,570
Tax Year 2021
Lot Size 0.300 Acres
Acres 0.3
Property Description
Welcome home to 1530 W 104th! This stunningly remodeled home boasts all the modern upgrades you could desire, including stainless steel appliances, beautiful butcher block countertops, luxury laminate flooring, and other modern chic finishes throughout. Enjoy relaxing and entertaining in the spacious and sprawling backyard - complete with a tranquil pond! With a lot size of 13,000+ square feet you’ll have plenty of space for gardening and creating your own personal oasis. There’s even a dedicated RV driveway, perfect for accommodating all of your guests or for storing your own recreational vehicles. Inside, you'll find an open and inviting floor plan, ideal for entertaining and gatherings alike. The kitchen is a chef's delight, with ample storage space, plenty of counter space, and high-end appliances to make meal preparation a breeze. The bedrooms are spacious and well-appointed, with plenty of natural light and closet space. With three large bedrooms, two beautifully updated bathrooms, and three expansive living rooms this home has all the space you need. Located in a highly desirable neighborhood, this home is just a short drive from many amenities, including shopping, dining, parks, recreation, and entertainment options. Come experience the perfect blend of modern luxury and natural beauty in this magnificent home. Don't miss your chance to make this stunning home your own and contact us for a showing today!
Location
State CO
County Adams
Zoning RES
Rooms
Basement Exterior Entry, Interior Entry, Partial
Interior
Interior Features Butcher Counters, Eat-in Kitchen, Open Floorplan, Smoke Free
Heating Forced Air, Natural Gas
Cooling Evaporative Cooling
Flooring Carpet, Laminate, Tile
Fireplace N
Appliance Dishwasher, Disposal, Dryer, Gas Water Heater, Microwave, Oven, Range, Range Hood, Refrigerator, Washer
Laundry Laundry Closet
Exterior
Exterior Feature Garden, Private Yard, Rain Gutters, Water Feature
Garage Concrete
Garage Spaces 2.0
Fence Full
Utilities Available Electricity Connected, Natural Gas Connected
Roof Type Architecural Shingle
Total Parking Spaces 7
Garage Yes
Building
Lot Description Corner Lot, Landscaped, Level, Near Public Transit
Sewer Public Sewer
Water Public
Level or Stories Multi/Split
Structure Type Frame, Wood Siding
Schools
Elementary Schools Westview
Middle Schools Silver Hills
High Schools Northglenn
School District Adams 12 5 Star Schl
Others
Senior Community No
Ownership Individual
Acceptable Financing Cash, Conventional, VA Loan
Listing Terms Cash, Conventional, VA Loan
Special Listing Condition None
Read Less Info
Want to know what your home might be worth? Contact us for a FREE valuation!

Our team is ready to help you sell your home for the highest possible price ASAP

© 2024 METROLIST, INC., DBA RECOLORADO® – All Rights Reserved
6455 S. Yosemite St., Suite 500 Greenwood Village, CO 80111 USA
Bought with DNVR Realty & Financing LLC
GET MORE INFORMATION

Broker-Owner | Lic# 40035149
jenelle@supremerealtygroup.com
11786 Shaffer Place Unit S-201, Littleton, CO, 80127






