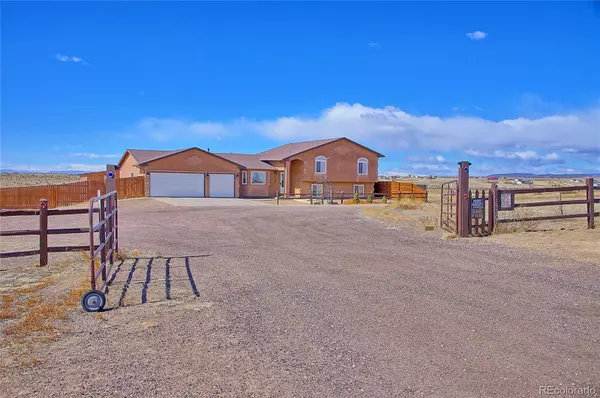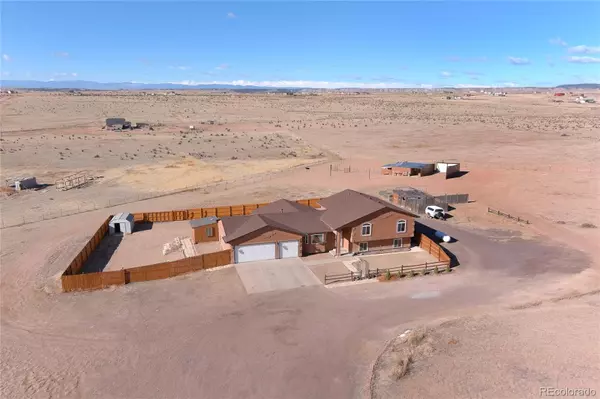$529,900
$539,900
1.9%For more information regarding the value of a property, please contact us for a free consultation.
5 Beds
3 Baths
2,582 SqFt
SOLD DATE : 05/05/2023
Key Details
Sold Price $529,900
Property Type Single Family Home
Sub Type Single Family Residence
Listing Status Sold
Purchase Type For Sale
Square Footage 2,582 sqft
Price per Sqft $205
Subdivision Pioneer Village
MLS Listing ID 8745836
Sold Date 05/05/23
Bedrooms 5
Full Baths 3
HOA Y/N No
Abv Grd Liv Area 1,602
Originating Board recolorado
Year Built 2007
Annual Tax Amount $2,107
Tax Year 2022
Lot Size 8.500 Acres
Acres 8.5
Property Description
Prepare to be impressed by all this move in ready 8.5 acre 5 bed/3 bath home has to offer! Fully fenced property with a front gate, fenced RV parking area, horse stable/barn, two storage sheds, large chicken coop and plenty of pasture for horses to graze. Front range views of Pikes Peak and the Sangre De Cristo mountains are incredible. Recent upgrades include completely new plumbing lines which include a new water purifier and descaler, newer Champion vinyl windows, new furnace and AC installed in 2022, newer water heater, new vinyl flooring in two bedrooms and much more. Corian countertops and tile flooring. The primary bedroom includes amazing mountain views and a large walk-in closet with built in drawers. Luxurious 5-piece primary bath. Step onto the back patio and enjoy the unobstructed views from the huge covered patio. The laundry room includes a sink. 9' ceilings in the basement. Great workshop area and storage racks in the 3-car garage. No HOA to worry about. Easy access to 1-25 for a quick commute to either Colorado Springs or Pueblo and nearby military bases, shopping restaurants and more. Welcome home!
Location
State CO
County El Paso
Zoning RR-5
Rooms
Basement Full
Interior
Interior Features Built-in Features, Ceiling Fan(s), Corian Counters, Five Piece Bath, High Ceilings, High Speed Internet, Pantry, Primary Suite, Vaulted Ceiling(s), Walk-In Closet(s)
Heating Forced Air, Propane
Cooling Central Air
Flooring Carpet, Tile, Vinyl
Fireplace N
Appliance Dishwasher, Disposal, Microwave, Oven, Refrigerator, Sump Pump, Water Purifier
Exterior
Exterior Feature Lighting, Private Yard
Garage Driveway-Gravel, Oversized, Storage
Garage Spaces 3.0
Fence Full
Utilities Available Electricity Connected, Propane
Roof Type Composition
Total Parking Spaces 3
Garage Yes
Building
Sewer Septic Tank
Water Public
Level or Stories Tri-Level
Structure Type Frame, Stucco
Schools
Elementary Schools Prairie Heights
Middle Schools Hanover
High Schools Hanover
School District Hanover 28
Others
Senior Community No
Ownership Individual
Acceptable Financing Cash, Conventional, FHA, VA Loan
Listing Terms Cash, Conventional, FHA, VA Loan
Special Listing Condition None
Pets Description Cats OK, Dogs OK
Read Less Info
Want to know what your home might be worth? Contact us for a FREE valuation!

Our team is ready to help you sell your home for the highest possible price ASAP

© 2024 METROLIST, INC., DBA RECOLORADO® – All Rights Reserved
6455 S. Yosemite St., Suite 500 Greenwood Village, CO 80111 USA
Bought with Jason Mitchell Real Estate Colorado, LLC
GET MORE INFORMATION

Broker-Owner | Lic# 40035149
jenelle@supremerealtygroup.com
11786 Shaffer Place Unit S-201, Littleton, CO, 80127






