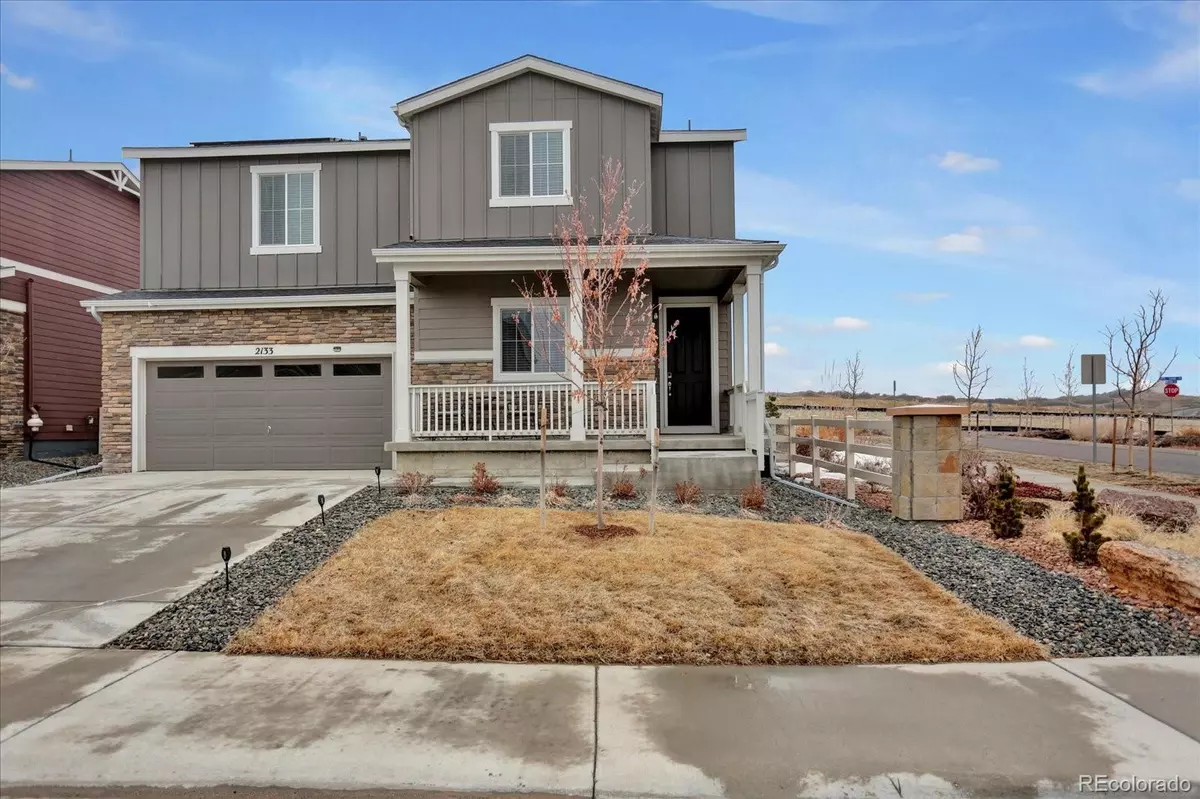$639,900
$639,900
For more information regarding the value of a property, please contact us for a free consultation.
3 Beds
3 Baths
2,338 SqFt
SOLD DATE : 05/02/2023
Key Details
Sold Price $639,900
Property Type Single Family Home
Sub Type Single Family Residence
Listing Status Sold
Purchase Type For Sale
Square Footage 2,338 sqft
Price per Sqft $273
Subdivision Crystal Valley Ranch
MLS Listing ID 5066007
Sold Date 05/02/23
Style Contemporary
Bedrooms 3
Full Baths 1
Three Quarter Bath 1
Condo Fees $85
HOA Fees $85/mo
HOA Y/N Yes
Abv Grd Liv Area 2,338
Originating Board recolorado
Year Built 2020
Annual Tax Amount $2,197
Tax Year 2022
Lot Size 5,227 Sqft
Acres 0.12
Property Description
This beautiful two story in Crystal Valley Ranch has it all! Upgrades include air conditioning, stainless steel appliances, granite countertops throughout the home, white cabinets, and luxury vinyl 6" planking on the main level. The main level consists of large great/living room open to dining area and kitchen with island and large walk-in pantry. The kitchen features granite countertops with backsplash, a center island with breakfast bar. Upstairs are the Master Bedroom Suite with private bathroom, a large loft and study, two secondary bedrooms and a full bathroom. This home is move-in ready with upgraded floors, Faux window blinds, custom paint, all appliances included, large patio with a wonderful back yard, front yard landscaping and a newly Xeriscaped backyard with French drains and rail fencing. Enjoy cool summers and warm winters with Low-Low monthly electric bills ranging from $18 to $47 over 12 months. Solar Panels are paid off and come with a 25 year manufacture transferrable warranty. Installed since 2020: Sump pump, Security System, Ceiling Fans, Central Air Conditioner and Whole-House Humidifier, Solar Panels, French Drains in Backyard, No Maintenance Backyard, Garage Drywall Finished and Painted, Touchless Faucet in kitchen. Home is located in Crystal Valley Ranch with a large clubhouse that includes an outdoor pool, fitness center, and dog park. This Community offers miles of walking and biking paths, parks, and you'll be minutes away from local shopping, restaurants.
Location
State CO
County Douglas
Zoning CTY
Interior
Interior Features Ceiling Fan(s), Entrance Foyer, Granite Counters, Kitchen Island, Open Floorplan, Pantry, Primary Suite, Smoke Free, Walk-In Closet(s), Wired for Data
Heating Forced Air, Natural Gas
Cooling Central Air, Other
Flooring Carpet, Vinyl
Fireplace Y
Appliance Dishwasher, Disposal, Double Oven, Dryer, Freezer, Humidifier, Microwave, Range, Refrigerator, Sump Pump, Washer
Laundry In Unit
Exterior
Exterior Feature Dog Run, Lighting, Playground, Private Yard
Garage Concrete, Dry Walled, Finished, Lighted
Garage Spaces 2.0
Fence Full
Utilities Available Cable Available, Electricity Available, Electricity Connected, Internet Access (Wired), Natural Gas Available, Natural Gas Connected, Phone Available
Roof Type Composition
Total Parking Spaces 4
Garage Yes
Building
Lot Description Corner Lot, Landscaped, Master Planned, Sprinklers In Front
Foundation Concrete Perimeter
Sewer Public Sewer
Water Public
Level or Stories Two
Structure Type Cement Siding, Concrete, Frame
Schools
Elementary Schools Castle Rock
Middle Schools Mesa
High Schools Douglas County
School District Douglas Re-1
Others
Senior Community No
Ownership Individual
Acceptable Financing Cash, Conventional, FHA, VA Loan
Listing Terms Cash, Conventional, FHA, VA Loan
Special Listing Condition None
Pets Description Cats OK, Dogs OK
Read Less Info
Want to know what your home might be worth? Contact us for a FREE valuation!

Our team is ready to help you sell your home for the highest possible price ASAP

© 2024 METROLIST, INC., DBA RECOLORADO® – All Rights Reserved
6455 S. Yosemite St., Suite 500 Greenwood Village, CO 80111 USA
Bought with eXp Realty, LLC
GET MORE INFORMATION

Broker-Owner | Lic# 40035149
jenelle@supremerealtygroup.com
11786 Shaffer Place Unit S-201, Littleton, CO, 80127






