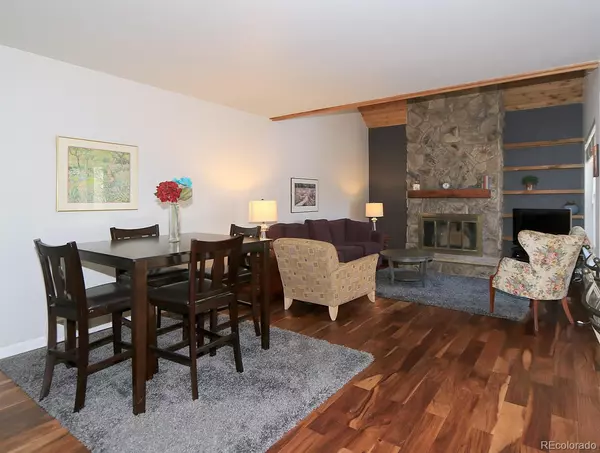$276,000
$275,000
0.4%For more information regarding the value of a property, please contact us for a free consultation.
1 Bed
2 Baths
942 SqFt
SOLD DATE : 04/27/2023
Key Details
Sold Price $276,000
Property Type Townhouse
Sub Type Townhouse
Listing Status Sold
Purchase Type For Sale
Square Footage 942 sqft
Price per Sqft $292
Subdivision Burgandy At Heather Ridge
MLS Listing ID 8763311
Sold Date 04/27/23
Bedrooms 1
Half Baths 1
Three Quarter Bath 1
Condo Fees $293
HOA Fees $293/mo
HOA Y/N Yes
Originating Board recolorado
Year Built 1977
Annual Tax Amount $1,418
Tax Year 2022
Lot Size 435 Sqft
Acres 0.01
Property Description
Indulge in the ultimate, renovated home experience! Revel in the pristine wood flooring on the main floor and the designer paint throughout. Be captivated by the natural stone fireplace in the living room, complete with wooden mantel and shelving. The lavish vaulted wood planked ceiling adds to the grandeur of the room, providing wonderful ambiance. The kitchen is spacious with added storage, a pantry, and a breakfast bar. The expansive dining area provides the perfect space for entertaining. Embrace the captivating open floor plan with vaulted ceiling, and relax on the 15'X11' patio with friends sipping your favorite beverage or savoring a tasty BBQ. The main conveniently has a modernized half bath.
Ascend to the spacious, serene loft master bedroom suite, featuring new carpet, a remodeled private bath with a tiled walk-in shower. Adore the spacious closet and the added convenience of a stackable washer/dryer.
One of the biggest perks of this townhouse is the coveted garage and parking space, so you'll never have to worry about parking in this busy neighborhood. With such a prime location and so much to offer, this townhome won't be on the market for long. Come and see for yourself today!
Location
State CO
County Arapahoe
Interior
Interior Features Ceiling Fan(s), Eat-in Kitchen, Entrance Foyer, Granite Counters, Open Floorplan, Pantry, Primary Suite, Smoke Free, T&G Ceilings, Vaulted Ceiling(s)
Heating Forced Air
Cooling Central Air
Flooring Carpet, Wood
Fireplaces Number 1
Fireplaces Type Living Room
Fireplace Y
Appliance Dishwasher, Disposal, Dryer, Gas Water Heater, Microwave, Oven, Range, Refrigerator, Washer
Laundry In Unit, Laundry Closet
Exterior
Garage Spaces 1.0
Utilities Available Electricity Connected, Natural Gas Connected
Roof Type Composition
Total Parking Spaces 2
Garage No
Building
Story Two
Sewer Public Sewer
Water Public
Level or Stories Two
Structure Type Wood Siding
Schools
Elementary Schools Eastridge
Middle Schools Prairie
High Schools Overland
School District Cherry Creek 5
Others
Senior Community No
Ownership Individual
Acceptable Financing Cash, Conventional, VA Loan
Listing Terms Cash, Conventional, VA Loan
Special Listing Condition None
Pets Description Cats OK, Dogs OK
Read Less Info
Want to know what your home might be worth? Contact us for a FREE valuation!

Our team is ready to help you sell your home for the highest possible price ASAP

© 2024 METROLIST, INC., DBA RECOLORADO® – All Rights Reserved
6455 S. Yosemite St., Suite 500 Greenwood Village, CO 80111 USA
Bought with RE/MAX Professionals
GET MORE INFORMATION

Broker-Owner | Lic# 40035149
jenelle@supremerealtygroup.com
11786 Shaffer Place Unit S-201, Littleton, CO, 80127






