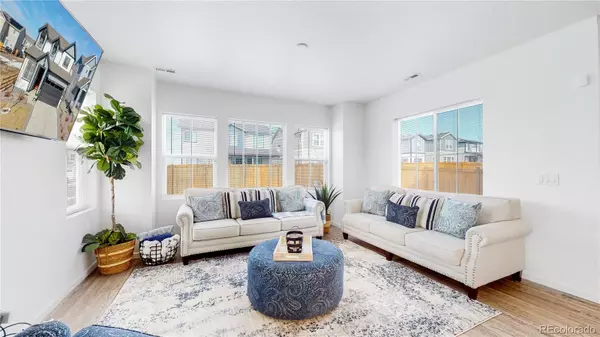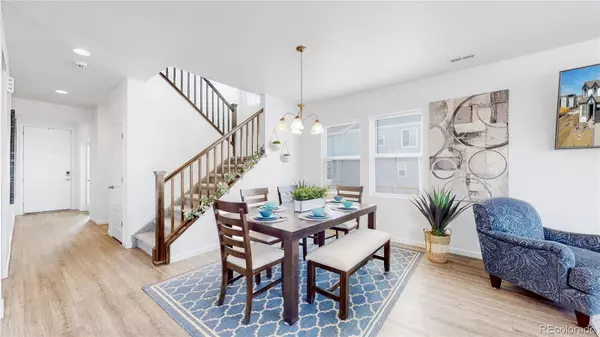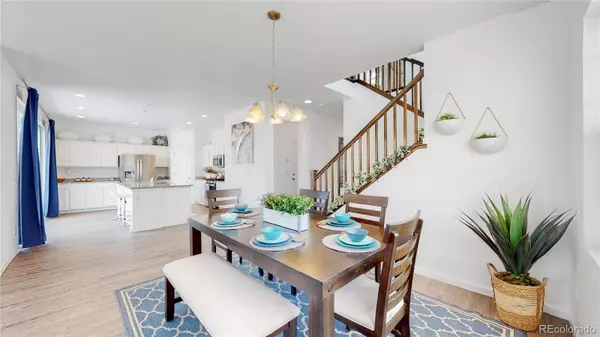$535,000
$535,000
For more information regarding the value of a property, please contact us for a free consultation.
3 Beds
3 Baths
2,066 SqFt
SOLD DATE : 04/28/2023
Key Details
Sold Price $535,000
Property Type Single Family Home
Sub Type Single Family Residence
Listing Status Sold
Purchase Type For Sale
Square Footage 2,066 sqft
Price per Sqft $258
Subdivision Sky Ranch
MLS Listing ID 4753516
Sold Date 04/28/23
Style Traditional
Bedrooms 3
Full Baths 1
Half Baths 1
Three Quarter Bath 1
Condo Fees $150
HOA Fees $50/qua
HOA Y/N Yes
Abv Grd Liv Area 2,066
Originating Board recolorado
Year Built 2020
Annual Tax Amount $3,371
Tax Year 2021
Lot Size 4,791 Sqft
Acres 0.11
Property Description
Why build new when you can buy nearly-new? This home is practically a model home located in the new Sky Ranch neighborhood of Aurora. The home features 3 bedrooms, 2.5 bathrooms, and a 2-car garage. The interior features modern updates such as large sliding door, upgraded laminate floors, stainless steel appliances, and a large living room with plenty of natural light. The updated kitchen provides plenty of cabinet and counter space, and a large island for entertaining. In addition, the primary suite is complete with a large shower, dual sinks, and a spacious walk-in closet. The exterior of the home has a greenbelt on one side, a fenced backyard and is perfect for entertaining guests or simply enjoying a morning cup of coffee. The area is being developed actively has all the conveniences nearby for your enjoyment. Check out the property website at: http://prop.tours/fco
Location
State CO
County Arapahoe
Zoning SFR
Rooms
Basement Crawl Space
Interior
Interior Features Pantry, Primary Suite, Smoke Free, Stone Counters, Walk-In Closet(s)
Heating Forced Air
Cooling Central Air
Flooring Carpet, Laminate, Linoleum
Fireplace N
Appliance Dishwasher, Disposal, Gas Water Heater, Microwave, Oven, Range
Laundry In Unit
Exterior
Exterior Feature Lighting, Rain Gutters
Garage Concrete
Garage Spaces 2.0
Fence Full
Utilities Available Cable Available, Electricity Connected, Natural Gas Connected, Phone Available
View Mountain(s)
Roof Type Composition
Total Parking Spaces 2
Garage Yes
Building
Lot Description Greenbelt, Landscaped, Sprinklers In Front, Sprinklers In Rear
Foundation Concrete Perimeter
Sewer Public Sewer
Water Public
Level or Stories Two
Structure Type Frame
Schools
Elementary Schools Harmony Ridge P-8
Middle Schools Vista Peak
High Schools Vista Peak
School District Adams-Arapahoe 28J
Others
Senior Community No
Ownership Individual
Acceptable Financing Cash, Conventional, FHA, VA Loan
Listing Terms Cash, Conventional, FHA, VA Loan
Special Listing Condition None
Pets Description Cats OK, Dogs OK
Read Less Info
Want to know what your home might be worth? Contact us for a FREE valuation!

Our team is ready to help you sell your home for the highest possible price ASAP

© 2024 METROLIST, INC., DBA RECOLORADO® – All Rights Reserved
6455 S. Yosemite St., Suite 500 Greenwood Village, CO 80111 USA
Bought with HomeSmart Realty
GET MORE INFORMATION

Broker-Owner | Lic# 40035149
jenelle@supremerealtygroup.com
11786 Shaffer Place Unit S-201, Littleton, CO, 80127






