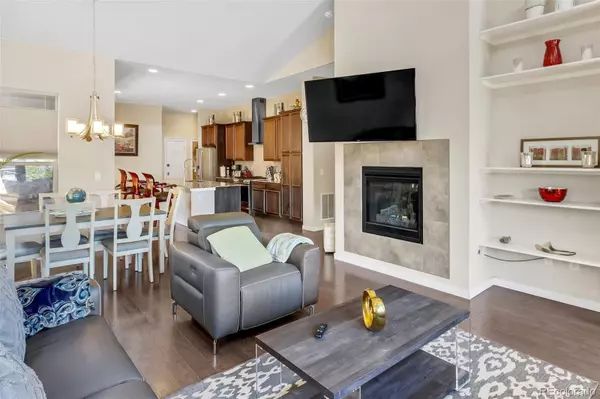$660,000
$669,000
1.3%For more information regarding the value of a property, please contact us for a free consultation.
4 Beds
3 Baths
2,928 SqFt
SOLD DATE : 04/25/2023
Key Details
Sold Price $660,000
Property Type Multi-Family
Sub Type Multi-Family
Listing Status Sold
Purchase Type For Sale
Square Footage 2,928 sqft
Price per Sqft $225
Subdivision Stapleton Aurora
MLS Listing ID 8455416
Sold Date 04/25/23
Style Contemporary
Bedrooms 4
Full Baths 3
Condo Fees $46
HOA Fees $46/mo
HOA Y/N Yes
Originating Board recolorado
Year Built 2019
Annual Tax Amount $7,053
Tax Year 2021
Lot Size 3,484 Sqft
Acres 0.08
Property Description
This Central Park ranch-style home features an open floor plan with high ceilings, stainless steel appliances, and granite countertops. The home is 4 bedrooms, 2 on the main floor and 2 in the basement with over 2900 finished sq ft of finished living space. 2 full bathrooms on the main floor, and 1 full bath in the basement. The basement has an open living space that can be turned into your dream space. The home is located within walking distance of the light rail, The Anshutz medical center, VA, Children's, and University of Colorado Hospitals. Enjoy the nearby Bluff Lake Nature Center, an 80-acre Central Park, Stanley Marketplace, and more! Buyer responsible for HOA transfer fee: Private Community Fee (calculated based on the purchase price - $100k * 0.25%) + $200 working capital + $200 admin transfer fee. All information deemed reliable, Buyer and buyer agent to verify school choice information, HOA, and other pertaining information.
Location
State CO
County Adams
Rooms
Basement Finished
Main Level Bedrooms 2
Interior
Interior Features High Ceilings, Kitchen Island, Smart Thermostat, Walk-In Closet(s)
Heating Natural Gas
Cooling Central Air
Flooring Carpet, Laminate
Fireplaces Number 1
Fireplaces Type Family Room
Fireplace Y
Appliance Dishwasher, Disposal, Dryer, Microwave, Range, Range Hood, Refrigerator, Sump Pump, Tankless Water Heater, Washer
Exterior
Exterior Feature Private Yard
Garage 220 Volts
Garage Spaces 2.0
Roof Type Architecural Shingle
Total Parking Spaces 2
Garage Yes
Building
Story One
Sewer Public Sewer
Level or Stories One
Structure Type Frame, Wood Siding
Schools
Elementary Schools Montview
Middle Schools North
High Schools Aurora Central
School District Adams-Arapahoe 28J
Others
Senior Community No
Ownership Individual
Acceptable Financing Cash, Conventional, FHA, VA Loan
Listing Terms Cash, Conventional, FHA, VA Loan
Special Listing Condition None
Read Less Info
Want to know what your home might be worth? Contact us for a FREE valuation!

Our team is ready to help you sell your home for the highest possible price ASAP

© 2024 METROLIST, INC., DBA RECOLORADO® – All Rights Reserved
6455 S. Yosemite St., Suite 500 Greenwood Village, CO 80111 USA
Bought with Compass - Denver
GET MORE INFORMATION

Broker-Owner | Lic# 40035149
jenelle@supremerealtygroup.com
11786 Shaffer Place Unit S-201, Littleton, CO, 80127






