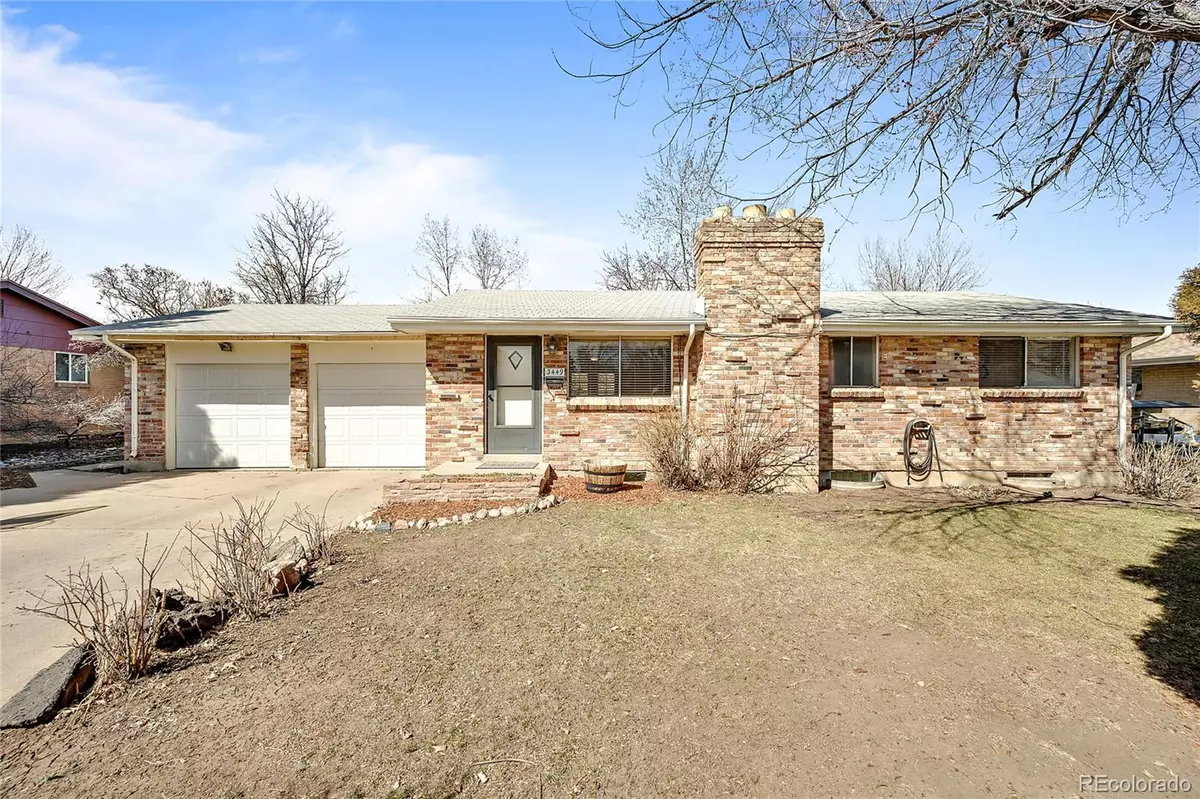$508,000
$525,000
3.2%For more information regarding the value of a property, please contact us for a free consultation.
3 Beds
2 Baths
1,951 SqFt
SOLD DATE : 04/25/2023
Key Details
Sold Price $508,000
Property Type Single Family Home
Sub Type Single Family Residence
Listing Status Sold
Purchase Type For Sale
Square Footage 1,951 sqft
Price per Sqft $260
Subdivision Kassler
MLS Listing ID 4518079
Sold Date 04/25/23
Bedrooms 3
Full Baths 2
HOA Y/N No
Abv Grd Liv Area 1,027
Originating Board recolorado
Year Built 1961
Annual Tax Amount $3,190
Tax Year 2022
Lot Size 7,840 Sqft
Acres 0.18
Property Description
Your imagination and sweat equity will be sure to make this a dream property in one of the best parts of town. This charming ranch home has been an incredible home for many years and now it is time for the new owners to bring their vision to life. The property is one of the most desirable in the neighborhood because of the large two car garage. Upon entering the home you have a large living area that opens to the kitchen and french doors leading to the private backyard. The living room features a wood burning fireplace and is accompanied by an open kitchen and dinning room. Down the hall is a large full bathroom and an expansive primary bedroom. This room was expanded in the past which offers space for seating and bedroom furniture all in one. Downstairs offers a fully finished basement space that is the perfect space for entertaining. The basement does offer two non conforming bedrooms for family or guests and another bathroom. A convenient laundry room is also downstairs and provides a surplus of storage opportunities. Relaxing out back is a breeze with the large grassy yard that offers room for gardening. The location of this property could not be better! The home is just a short five minute drive from the bustling downtown Littleton strip, a bike ride to Mary Carter Greenway Trail, and a short distance to Marston Lake. With NO HOA, the possibilities are endless here at 3449 W. Alamo to store you boat, RV, or vehicles. This is an incredible opportunity to get into a very desirable neighborhood and it is priced to sell for renovations needed. Come today to explore the possibilities of this Littleton rancher!
Location
State CO
County Arapahoe
Rooms
Basement Finished
Main Level Bedrooms 1
Interior
Interior Features Corian Counters, Eat-in Kitchen, No Stairs
Heating Forced Air
Cooling None
Flooring Carpet, Linoleum
Fireplaces Number 1
Fireplaces Type Wood Burning
Fireplace Y
Appliance Dishwasher, Disposal, Dryer, Gas Water Heater, Microwave, Oven, Refrigerator, Washer
Laundry In Unit
Exterior
Exterior Feature Dog Run, Private Yard
Garage 220 Volts, Concrete, Storage
Garage Spaces 2.0
Fence Full
Utilities Available Cable Available, Electricity Connected
Roof Type Composition
Total Parking Spaces 2
Garage Yes
Building
Lot Description Near Public Transit
Foundation Concrete Perimeter
Sewer Public Sewer
Water Public
Level or Stories One
Structure Type Brick
Schools
Elementary Schools Centennial Academy Of Fine Arts
Middle Schools Goddard
High Schools Littleton
School District Littleton 6
Others
Senior Community No
Ownership Individual
Acceptable Financing Cash, Conventional, FHA, VA Loan
Listing Terms Cash, Conventional, FHA, VA Loan
Special Listing Condition None
Read Less Info
Want to know what your home might be worth? Contact us for a FREE valuation!

Our team is ready to help you sell your home for the highest possible price ASAP

© 2024 METROLIST, INC., DBA RECOLORADO® – All Rights Reserved
6455 S. Yosemite St., Suite 500 Greenwood Village, CO 80111 USA
Bought with Keller Williams Preferred Realty
GET MORE INFORMATION

Broker-Owner | Lic# 40035149
jenelle@supremerealtygroup.com
11786 Shaffer Place Unit S-201, Littleton, CO, 80127






