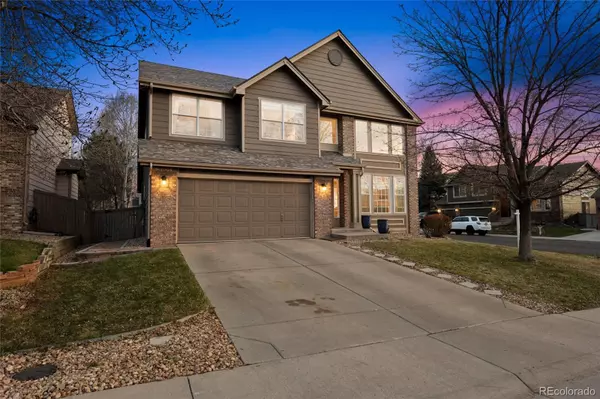$648,375
$675,000
3.9%For more information regarding the value of a property, please contact us for a free consultation.
4 Beds
4 Baths
2,925 SqFt
SOLD DATE : 04/25/2023
Key Details
Sold Price $648,375
Property Type Single Family Home
Sub Type Single Family Residence
Listing Status Sold
Purchase Type For Sale
Square Footage 2,925 sqft
Price per Sqft $221
Subdivision Rolling Hills
MLS Listing ID 8486719
Sold Date 04/25/23
Bedrooms 4
Full Baths 3
Three Quarter Bath 1
Condo Fees $125
HOA Fees $41/qua
HOA Y/N Yes
Abv Grd Liv Area 2,096
Originating Board recolorado
Year Built 1995
Annual Tax Amount $3,224
Tax Year 2022
Lot Size 8,276 Sqft
Acres 0.19
Property Description
WOW - this is the one you've been waiting for! Don't miss this completely remodeled two-story home nestled on a corner lot in the sought after Rolling Hills community! Pride of ownership shines through with numerous updates throughout including: new furnace (2021), new wrought iron modern railings (2021), newer light fixtures & ceiling fans (2021), new fence (2022), and floors resurfaced (2021). Upon entering you're immediately greeted with soaring two-story ceilings in the formal living and dining area, creating a bright and airy atmosphere. The open-concept kitchen has been upgraded from top to bottom, including 42” cabinets, quartz countertops, stainless steel appliances, and herringbone backsplash. Enjoy the warmth and ambiance in the family room featuring large windows and gas fireplace with an updated mantle. The main floor also hosts an office that could easily be converted to a 5th bedroom, full bath, and laundry room. Upstairs, the spacious primary suite offers a five-piece bath and a walk-in closet. Two additional bedrooms accompanied by a full bathroom round out the second story. The additional living space or bedroom in the basement with a ¾ bath provide even more opportunities! Step outside to the backyard and you'll find a new stamped concrete patio and flagstone walkway, large grassy area, mature trees, and garden beds. You'll love the short walk to the Thorncreek Golf Course and community amenities including a playground, basketball courts, and renovated swimming pool. Enjoy a short drive to plenty of shopping & dining including Denver Premium Outlets, Orchard Town Center, and Top Golf, and quick access to I-25, E-470, & DIA. Plus, it's just 10-15 minute walk to the lightrail. Don't miss your opportunity to make this gorgeous property your forever home- call us to schedule a private tour today!
Location
State CO
County Adams
Rooms
Basement Finished, Partial
Interior
Interior Features Built-in Features, Ceiling Fan(s), Entrance Foyer, Five Piece Bath, High Ceilings, Open Floorplan, Pantry, Primary Suite, Quartz Counters, Radon Mitigation System, Walk-In Closet(s)
Heating Forced Air
Cooling Central Air
Flooring Carpet, Linoleum, Vinyl, Wood
Fireplaces Number 1
Fireplaces Type Family Room, Gas
Fireplace Y
Appliance Dishwasher, Disposal, Dryer, Microwave, Oven, Refrigerator, Washer
Laundry In Unit
Exterior
Exterior Feature Private Yard, Rain Gutters
Parking Features Concrete
Garage Spaces 2.0
Fence Full
Roof Type Composition
Total Parking Spaces 4
Garage Yes
Building
Lot Description Corner Lot, Cul-De-Sac
Sewer Public Sewer
Water Public
Level or Stories Two
Structure Type Frame
Schools
Elementary Schools Hunters Glen
Middle Schools Century
High Schools Mountain Range
School District Adams 12 5 Star Schl
Others
Senior Community No
Ownership Individual
Acceptable Financing Cash, Conventional, FHA, Jumbo, VA Loan
Listing Terms Cash, Conventional, FHA, Jumbo, VA Loan
Special Listing Condition None
Read Less Info
Want to know what your home might be worth? Contact us for a FREE valuation!

Our team is ready to help you sell your home for the highest possible price ASAP

© 2025 METROLIST, INC., DBA RECOLORADO® – All Rights Reserved
6455 S. Yosemite St., Suite 500 Greenwood Village, CO 80111 USA
Bought with Snyder Realty Team
GET MORE INFORMATION
Broker-Owner | Lic# 40035149
jenelle@supremerealtygroup.com
11786 Shaffer Place Unit S-201, Littleton, CO, 80127






