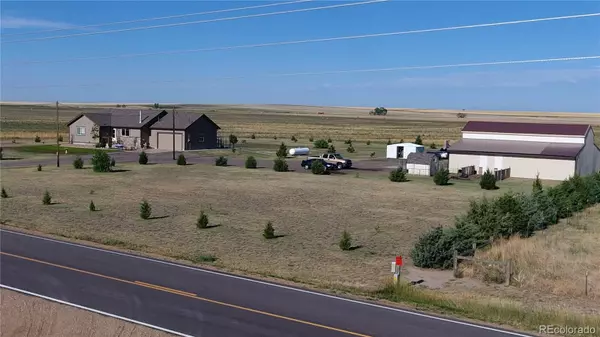$682,500
$685,700
0.5%For more information regarding the value of a property, please contact us for a free consultation.
3 Beds
2 Baths
1,501 SqFt
SOLD DATE : 04/24/2023
Key Details
Sold Price $682,500
Property Type Single Family Home
Sub Type Single Family Residence
Listing Status Sold
Purchase Type For Sale
Square Footage 1,501 sqft
Price per Sqft $454
Subdivision Strasburg
MLS Listing ID 2990611
Sold Date 04/24/23
Style Contemporary
Bedrooms 3
Full Baths 1
Three Quarter Bath 1
HOA Y/N No
Abv Grd Liv Area 1,501
Originating Board recolorado
Year Built 2006
Annual Tax Amount $3,720
Tax Year 2021
Lot Size 39.510 Acres
Acres 39.51
Property Description
~*~ Country living at it's Best! This great Ranch style Home, Shop/Barn, 39+Acres, NO HOA!, 3-Bedroom / 2-Bathroom, FULL Basement, 2-Car garage. The Open concept with vaulted ceilings, Laminate plank flooring, Dual Heat sources, New Roof-2021 and Central A/C. This is the Property for YOU! Entering the home you see the Bright open concept with high vaulted ceilings with the secondary heat source the Wood/Coal stove.Large dining room flows into the Kitchen with tons of Oak cabinets and Counter space and Pantry. Main floor Landry & Mudroom between the Kitchen & Garage. Down the hall, is the large Primary bedroom with 2- large Closets and the Bathroom with a walk-in tiled shower.
Across the hall is (2) more good sized Bedrooms and a Full Bath with tiled shower surround and floors. Down to the Full un-finished Basement with Egress windows waiting for your Ideas to finish. Yes, there is a second Laundry in the Basement. *Outside to the back patio with built-in Fire pit to have family & friends for BBQ's, and just relaxing with undisturbed Views. Animal lover, Dirt bikes/ATV's, Shooting or Equipment storage, or to just have SPACE, you'll have LAND to do it All! The SHOP/Barn-(50'X48'), Rollup & Man door, Chicken Coop, Storage Bldg. Partially fenced Pasture and More. Easy Commute to The Metro area or Brighton (35 minutes) on County (PAVED) maintained roads. The Local Amenities- King Soopers, 24/7 Fuel, Restaurants, Banking, Child care, Great Schools, Hardware Stores and MORE! Drive a little $ave A lot. ~*~ This Home and Land-Includes a 14-Month Home Warranty that covers the HVAC, Appliances, Electrical, Plumbing, Well and MORE! Call US, for a Showing today.
Location
State CO
County Adams
Zoning A-3
Rooms
Basement Bath/Stubbed, Full, Unfinished
Main Level Bedrooms 3
Interior
Interior Features Ceiling Fan(s), Eat-in Kitchen, High Ceilings, Laminate Counters, Open Floorplan, Pantry, Smoke Free, Vaulted Ceiling(s)
Heating Coal, Forced Air, Wood
Cooling Central Air
Flooring Carpet, Laminate, Tile
Fireplaces Number 1
Fireplaces Type Wood Burning Stove
Fireplace Y
Appliance Dishwasher, Disposal, Gas Water Heater, Microwave, Oven, Range, Refrigerator
Laundry In Unit
Exterior
Exterior Feature Dog Run, Fire Pit, Garden, Private Yard, Rain Gutters
Garage Concrete, Driveway-Gravel, Exterior Access Door, RV Garage
Garage Spaces 2.0
Fence Fenced Pasture, Partial
Utilities Available Electricity Connected, Phone Connected, Propane
View Mountain(s), Plains
Roof Type Composition, Metal
Total Parking Spaces 13
Garage Yes
Building
Lot Description Landscaped, Level, Many Trees, Open Space, Secluded, Sprinklers In Front, Suitable For Grazing
Foundation Concrete Perimeter
Sewer Septic Tank
Water Well
Level or Stories One
Structure Type Frame, Wood Siding
Schools
Elementary Schools Strasburg
Middle Schools Hemphill
High Schools Strasburg
School District Strasburg 31-J
Others
Senior Community No
Ownership Individual
Acceptable Financing Cash, Conventional, FHA, VA Loan
Listing Terms Cash, Conventional, FHA, VA Loan
Special Listing Condition None
Read Less Info
Want to know what your home might be worth? Contact us for a FREE valuation!

Our team is ready to help you sell your home for the highest possible price ASAP

© 2024 METROLIST, INC., DBA RECOLORADO® – All Rights Reserved
6455 S. Yosemite St., Suite 500 Greenwood Village, CO 80111 USA
Bought with Brokers Guild Homes
GET MORE INFORMATION

Broker-Owner | Lic# 40035149
jenelle@supremerealtygroup.com
11786 Shaffer Place Unit S-201, Littleton, CO, 80127






