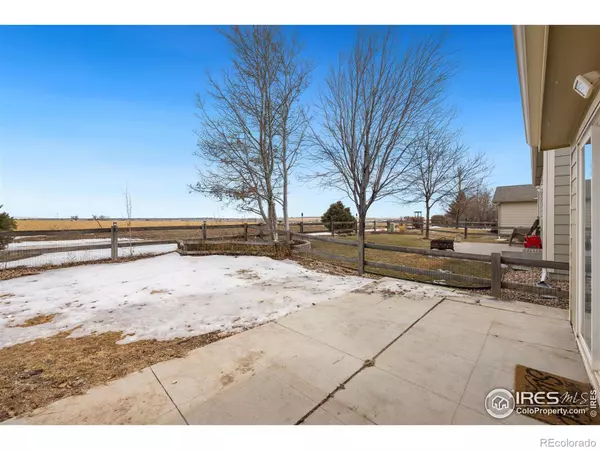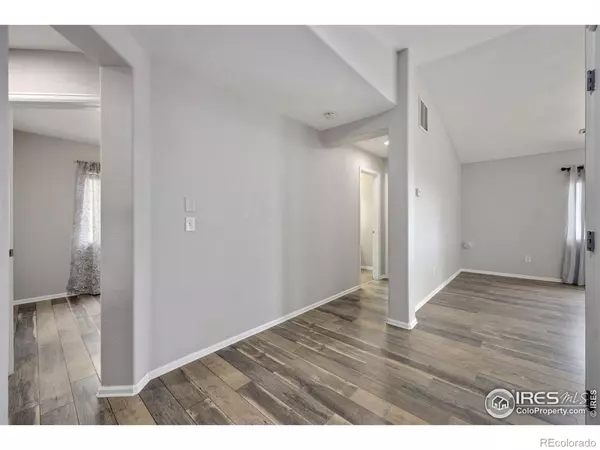$390,000
$399,900
2.5%For more information regarding the value of a property, please contact us for a free consultation.
3 Beds
2 Baths
1,169 SqFt
SOLD DATE : 04/12/2023
Key Details
Sold Price $390,000
Property Type Single Family Home
Sub Type Single Family Residence
Listing Status Sold
Purchase Type For Sale
Square Footage 1,169 sqft
Price per Sqft $333
Subdivision Promontory
MLS Listing ID IR982534
Sold Date 04/12/23
Bedrooms 3
Full Baths 2
Condo Fees $396
HOA Fees $33/ann
HOA Y/N Yes
Originating Board recolorado
Year Built 2004
Annual Tax Amount $2,609
Tax Year 2022
Lot Size 4,791 Sqft
Acres 0.11
Property Description
Beautiful, stylish ranch floorplan with incredible views! Bright, open floorplan with soaring ceilings and sun-splashed spaces. Premium luxury vinyl plank flooring throughout the home - no carpet to replace! Spacious kitchen overlooks the large living room and dining room with seagrass pendant. Plenty of cabinet and counter space, stainless steel appliances (all stay!), gas range, stacked stone backsplash, and wide breakfast bar. Nearly every space in the home benefits from almost endless views to the East. Serene Owner's Retreat with ceiling fan, walk-in closet, and private en suite bath. A perfect yard for yard games or a Summer BBQ complete with large patio and poured concrete path to the front of the home. Garage features pull-down attick stairs and plenty of storage. Private, covered entryway, ceiling fans in every room, and 50-gallon water heater - all in the coveted Windsor School District. Convenient access to shopping, dining, trails, and entertainment. View today and make your next move your best move!
Location
State CO
County Weld
Zoning RES
Rooms
Basement None
Main Level Bedrooms 3
Interior
Interior Features Eat-in Kitchen, No Stairs, Open Floorplan, Vaulted Ceiling(s), Walk-In Closet(s)
Heating Forced Air
Cooling Ceiling Fan(s), Central Air
Equipment Satellite Dish
Fireplace N
Appliance Dishwasher, Disposal, Dryer, Microwave, Oven, Refrigerator, Washer
Laundry In Unit
Exterior
Garage Spaces 2.0
Utilities Available Cable Available, Electricity Available, Internet Access (Wired), Natural Gas Available
View Plains
Roof Type Composition
Total Parking Spaces 2
Garage Yes
Building
Lot Description Sprinklers In Front
Story One
Sewer Public Sewer
Water Public
Level or Stories One
Structure Type Wood Frame
Schools
Elementary Schools Skyview
Middle Schools Severance
High Schools Severance
School District Other
Others
Ownership Individual
Acceptable Financing 1031 Exchange, Cash, Conventional, FHA, VA Loan
Listing Terms 1031 Exchange, Cash, Conventional, FHA, VA Loan
Read Less Info
Want to know what your home might be worth? Contact us for a FREE valuation!

Our team is ready to help you sell your home for the highest possible price ASAP

© 2024 METROLIST, INC., DBA RECOLORADO® – All Rights Reserved
6455 S. Yosemite St., Suite 500 Greenwood Village, CO 80111 USA
Bought with Group Mulberry
GET MORE INFORMATION

Broker-Owner | Lic# 40035149
jenelle@supremerealtygroup.com
11786 Shaffer Place Unit S-201, Littleton, CO, 80127






