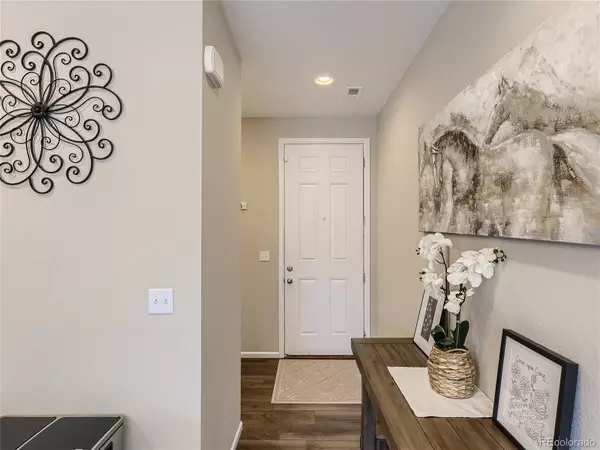$559,000
$559,000
For more information regarding the value of a property, please contact us for a free consultation.
3 Beds
3 Baths
1,818 SqFt
SOLD DATE : 04/20/2023
Key Details
Sold Price $559,000
Property Type Single Family Home
Sub Type Single Family Residence
Listing Status Sold
Purchase Type For Sale
Square Footage 1,818 sqft
Price per Sqft $307
Subdivision Copperleaf
MLS Listing ID 8058041
Sold Date 04/20/23
Style Traditional
Bedrooms 3
Full Baths 2
Half Baths 1
Condo Fees $438
HOA Fees $36
HOA Y/N Yes
Abv Grd Liv Area 1,818
Originating Board recolorado
Year Built 2018
Annual Tax Amount $4,724
Tax Year 2022
Lot Size 6,534 Sqft
Acres 0.15
Property Description
Welcome to this meticulously maintained home in the highly desirable Copperleaf subdivision, featuring 3 bedrooms and 3 bathrooms. A highly desirable open floor plan with the perfect flow from the Kitchen through to the Family room. Luxury Vinyl Plank throughout the main level. The kitchen is the perfect place for entertaining with black stainless steel appliances including a gas range, a French door refrigerator, and an integrated microwave. The kitchen island has seating for 4. Plentiful natural light fills the family room. Check out the extra-wide sliding glass door, leading to the backyard that is fully landscaped with a concrete walkway and exquisite custom patio. Upstairs, you will find a large master bedroom with a private bathroom featuring a luxurious shower and dual vanities. There is also a large loft perfect for a second family room, kids play room or office. The laundry room (washer and dryer included) is conveniently located upstairs with two additional bedrooms, and an additional bathroom. Has all the latest communication upgrades including multiple ethernet ports, surround sound pre-wire, an upgraded lighting package, and shelving in the garage. Move-in ready. This is one not to be missed. Showings start Friday 3/31 at 9:00am
Location
State CO
County Arapahoe
Rooms
Basement Crawl Space, Sump Pump
Interior
Interior Features Ceiling Fan(s), Eat-in Kitchen, Entrance Foyer, Kitchen Island, Open Floorplan, Pantry, Smart Thermostat, Smoke Free, Walk-In Closet(s)
Heating Forced Air, Natural Gas
Cooling Central Air
Flooring Carpet, Wood
Fireplace N
Appliance Dishwasher, Disposal, Down Draft, Dryer, Gas Water Heater, Microwave, Range, Refrigerator, Self Cleaning Oven, Sump Pump, Washer
Laundry In Unit
Exterior
Exterior Feature Private Yard, Rain Gutters, Smart Irrigation
Garage Spaces 2.0
Fence Full
Utilities Available Cable Available, Electricity Available, Electricity Connected, Natural Gas Available
Roof Type Composition
Total Parking Spaces 2
Garage Yes
Building
Lot Description Landscaped, Sprinklers In Front, Sprinklers In Rear
Foundation Structural
Sewer Public Sewer
Water Public
Level or Stories Two
Structure Type Cement Siding
Schools
Elementary Schools Aspen Crossing
Middle Schools Sky Vista
High Schools Eaglecrest
School District Cherry Creek 5
Others
Senior Community No
Ownership Individual
Acceptable Financing Cash, Conventional, FHA, VA Loan
Listing Terms Cash, Conventional, FHA, VA Loan
Special Listing Condition None
Pets Description Yes
Read Less Info
Want to know what your home might be worth? Contact us for a FREE valuation!

Our team is ready to help you sell your home for the highest possible price ASAP

© 2024 METROLIST, INC., DBA RECOLORADO® – All Rights Reserved
6455 S. Yosemite St., Suite 500 Greenwood Village, CO 80111 USA
Bought with Realty One Group Five Star Colorado
GET MORE INFORMATION

Broker-Owner | Lic# 40035149
jenelle@supremerealtygroup.com
11786 Shaffer Place Unit S-201, Littleton, CO, 80127






