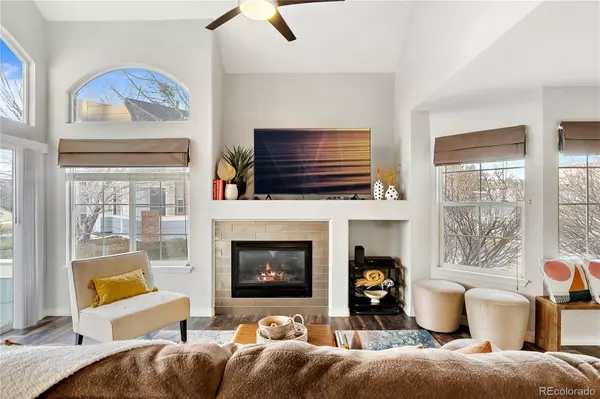$446,000
$424,900
5.0%For more information regarding the value of a property, please contact us for a free consultation.
2 Beds
2 Baths
1,483 SqFt
SOLD DATE : 04/17/2023
Key Details
Sold Price $446,000
Property Type Townhouse
Sub Type Townhouse
Listing Status Sold
Purchase Type For Sale
Square Footage 1,483 sqft
Price per Sqft $300
Subdivision Challenger Park
MLS Listing ID 7058317
Sold Date 04/17/23
Bedrooms 2
Full Baths 1
Three Quarter Bath 1
Condo Fees $280
HOA Fees $280/mo
HOA Y/N Yes
Originating Board recolorado
Year Built 2001
Annual Tax Amount $1,802
Tax Year 2022
Lot Size 1,306 Sqft
Acres 0.03
Property Description
Welcome home to this 2 bedroom, 2 bathroom beautifully updated townhome in the Challenger Park neighborhood! Step inside and be greeted by an open and inviting floor plan that is perfect for entertaining. The spacious living area is flooded with natural light and provides the perfect space to relax and unwind. The open concept kitchen features granite countertops with a view of the cozy fireplace. The main level also features vinyl and hardwood flooring throughout.
Upstairs, you’ll find the primary bedroom boasting 2 large closets to fill. In the upstairs bathroom, you will find a newly installed deep bathtub, rain shower head and separate handheld spray nozzle for easy and convenient use. An additional spacious bedroom can be found on the 2nd floor providing ample space for a growing family or guests. This home also features a fully finished basement with an impressive media space complete with vaulted ceilings and canned lighting with a light dimmer, perfect for movie nights!
Enjoy the outdoors with the privacy of your own lovely patio featuring a newly installed gate for an outdoor retreat. New air conditioner installed in 2020! Located in a quiet neighborhood with lots of green space and a community fire pit area. This home is also near e470 and minutes to downtown Parker. With easy access to shopping, dining, and entertainment options, this townhome is the perfect place to call home.
Don't miss out on this amazing opportunity to own a stunning townhome in this highly sought-after neighborhood. Schedule your private tour today!
Location
State CO
County Douglas
Rooms
Basement Partial
Interior
Interior Features Breakfast Nook, Built-in Features, Ceiling Fan(s), Entrance Foyer, Granite Counters, High Ceilings, Open Floorplan, Primary Suite, Smoke Free
Heating Forced Air
Cooling Central Air
Flooring Carpet, Laminate, Tile, Wood
Fireplaces Number 1
Fireplaces Type Family Room, Gas, Gas Log
Fireplace Y
Appliance Dishwasher, Disposal, Gas Water Heater, Microwave, Oven, Refrigerator, Self Cleaning Oven
Exterior
Garage Asphalt
Garage Spaces 1.0
Utilities Available Cable Available, Electricity Available, Natural Gas Available, Natural Gas Connected
Roof Type Composition
Total Parking Spaces 1
Garage No
Building
Story Two
Sewer Public Sewer
Water Public
Level or Stories Two
Structure Type Frame, Wood Siding
Schools
Elementary Schools Mammoth Heights
Middle Schools Sierra
High Schools Chaparral
School District Douglas Re-1
Others
Senior Community No
Ownership Individual
Acceptable Financing Cash, Conventional, FHA
Listing Terms Cash, Conventional, FHA
Special Listing Condition None
Pets Description Cats OK, Dogs OK
Read Less Info
Want to know what your home might be worth? Contact us for a FREE valuation!

Our team is ready to help you sell your home for the highest possible price ASAP

© 2024 METROLIST, INC., DBA RECOLORADO® – All Rights Reserved
6455 S. Yosemite St., Suite 500 Greenwood Village, CO 80111 USA
Bought with Compass - Denver
GET MORE INFORMATION

Broker-Owner | Lic# 40035149
jenelle@supremerealtygroup.com
11786 Shaffer Place Unit S-201, Littleton, CO, 80127






