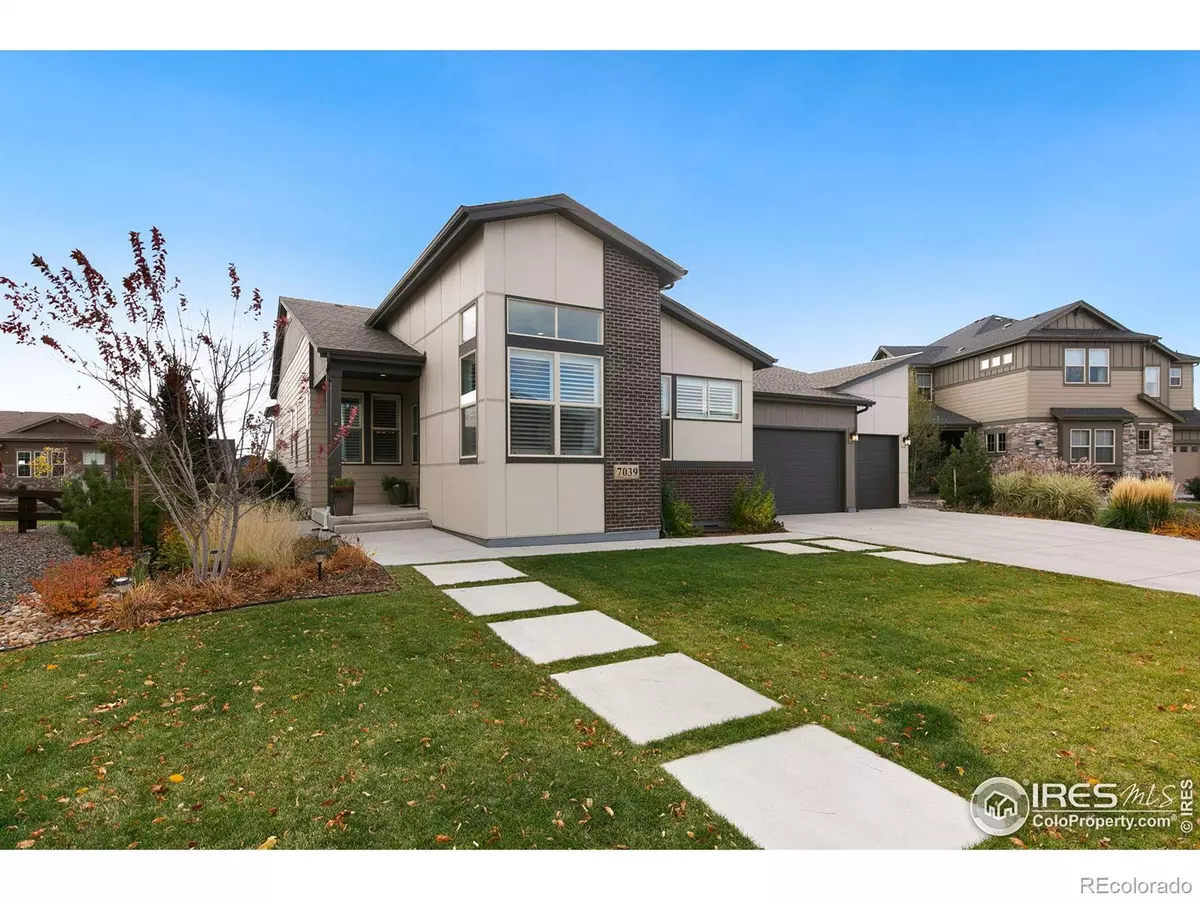$955,000
$989,000
3.4%For more information regarding the value of a property, please contact us for a free consultation.
5 Beds
5 Baths
4,696 SqFt
SOLD DATE : 04/14/2023
Key Details
Sold Price $955,000
Property Type Single Family Home
Sub Type Single Family Residence
Listing Status Sold
Purchase Type For Sale
Square Footage 4,696 sqft
Price per Sqft $203
Subdivision Wildwing
MLS Listing ID IR978018
Sold Date 04/14/23
Style Contemporary
Bedrooms 5
Full Baths 2
Half Baths 1
Three Quarter Bath 2
Condo Fees $300
HOA Fees $25/ann
HOA Y/N Yes
Originating Board recolorado
Year Built 2017
Annual Tax Amount $8,211
Tax Year 2022
Lot Size 10,454 Sqft
Acres 0.24
Property Description
Throw away the cookie cutter! This well-maintained ranch-style home has phenomenal curb appeal, due in no small part to its unique roofline profile and professionally installed landscape. The all-season yard boasts large trees, tall grasses, and colorful flowers that bloom first thing in the spring and continue to highlight the home well into the fall. A large outdoor patio space on the back of the home is the perfect spot to entertain guests, enhanced by a gorgeous custom paver patio and tiered garden beds. Inside, you'll find high ceilings and inviting living spaces, with wood laminate floors and custom plantation shutters throughout the main floor. Fall in love with the gourmet kitchen, bordered on either side by the formal dining room and breakfast nook, and adorned with quartz countertops and floor-to-ceiling cabinets. The incredible walk-in pantry is lined with abundant built-in custom shelving, specially designed to accommodate all your culinary storage needs; a common motif throughout the home, as you'll find the same custom storage solutions in both the garage-adjacent mudroom and the spacious primary suite walk-in closet. A main-floor junior primary bedroom suite, complete with an ensuite bathroom, makes for an excellent guest room, while additional extra large bedrooms on both the upper and lower levels make this home an exceptional choice . The finished basement comes with its own set of storage options and serves as an enormous canvas for unlimited possibilities. Located on a quiet cul-de-sac, this home is a mere block away from the community park and pool, and is surrounded by a plethora of paved neighborhood walking paths. And if that wasn't enough, the home comes with a free annual pass to the adjacent Timnath Reservoir, which itself hosts all kinds of festivities and recreational activities all summer long.
Location
State CO
County Larimer
Zoning RES
Rooms
Basement Full
Main Level Bedrooms 3
Interior
Interior Features Eat-in Kitchen, Five Piece Bath, Kitchen Island, Open Floorplan, Pantry, Primary Suite, Vaulted Ceiling(s), Walk-In Closet(s)
Heating Forced Air
Cooling Ceiling Fan(s), Central Air
Fireplaces Type Gas, Gas Log, Living Room
Fireplace N
Appliance Dishwasher, Disposal, Microwave, Oven, Refrigerator
Laundry In Unit
Exterior
Garage Spaces 3.0
Fence Fenced
Utilities Available Electricity Available, Natural Gas Available
Roof Type Composition
Total Parking Spaces 3
Garage Yes
Building
Lot Description Cul-De-Sac, Level, Open Space, Sprinklers In Front
Story One
Sewer Public Sewer
Water Public
Level or Stories One
Structure Type Brick,Wood Frame
Schools
Elementary Schools Timnath
Middle Schools Other
High Schools Fossil Ridge
School District Poudre R-1
Others
Ownership Individual
Acceptable Financing Cash, Conventional, VA Loan
Listing Terms Cash, Conventional, VA Loan
Read Less Info
Want to know what your home might be worth? Contact us for a FREE valuation!

Our team is ready to help you sell your home for the highest possible price ASAP

© 2024 METROLIST, INC., DBA RECOLORADO® – All Rights Reserved
6455 S. Yosemite St., Suite 500 Greenwood Village, CO 80111 USA
Bought with Group Harmony
GET MORE INFORMATION

Broker-Owner | Lic# 40035149
jenelle@supremerealtygroup.com
11786 Shaffer Place Unit S-201, Littleton, CO, 80127






