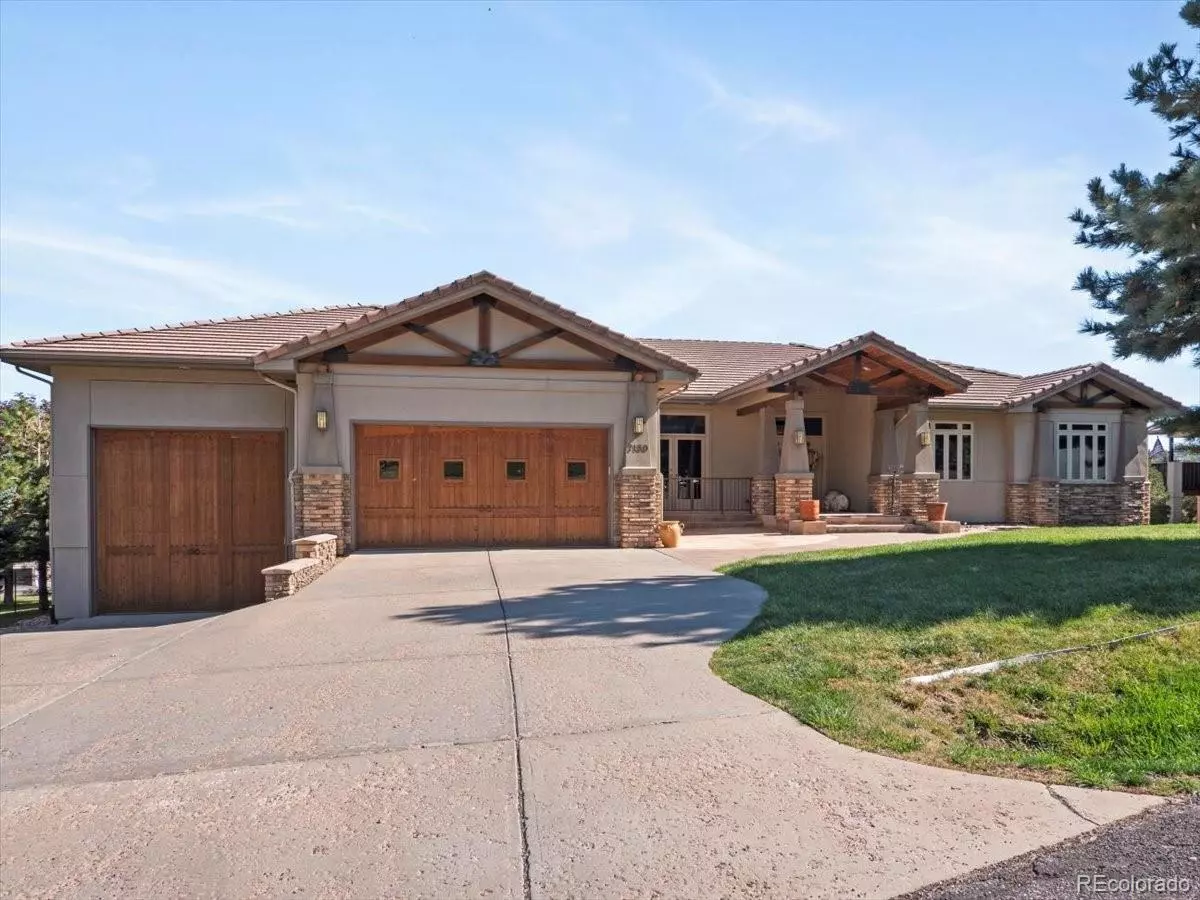$1,500,000
$1,500,000
For more information regarding the value of a property, please contact us for a free consultation.
7 Beds
5 Baths
6,638 SqFt
SOLD DATE : 04/10/2023
Key Details
Sold Price $1,500,000
Property Type Single Family Home
Sub Type Single Family Residence
Listing Status Sold
Purchase Type For Sale
Square Footage 6,638 sqft
Price per Sqft $225
Subdivision Roxborough Park
MLS Listing ID 3524371
Sold Date 04/10/23
Style Mountain Contemporary
Bedrooms 7
Full Baths 3
Half Baths 1
Three Quarter Bath 1
Condo Fees $178
HOA Fees $178/mo
HOA Y/N Yes
Abv Grd Liv Area 3,494
Originating Board recolorado
Year Built 2003
Annual Tax Amount $6,988
Tax Year 2021
Lot Size 0.440 Acres
Acres 0.44
Property Description
This custom home is SPECTACULAR in every sense of the word! An entertainer's dream with views of the foothills & downtown Denver. One of the largest homes in all of Roxborough Park at 7,000 sq. ft. it has space for all your friends and family! PLUS a 40 foot RV garage! The sprawling ranch floor plan on the main level is perfect for hosting large parties! Plus the fully finished walk-out basement has a FULL SIZED WET BAR, open to the living space that continues into the pool table area or your own dance floor! The open floor plan flows out to the large back patio complete with a gas fire pit and spacious grassy area. The home gym, tons of storage and 2 bedrooms (one being a second master) complete the lower level. Use your private elevator to go back up to the main level. (house is all ADA accessible!) The north wing of the main level you'll find an office, 2 bedrooms, full bathroom PLUS your private master suite complete with a steam shower, jetted tub, giant walk in closet and private deck overlooking the city views! Enjoy the amazing scenery and abundance of outdoor activities right in your backyard! The famous Arrowhead Golf Course, amazing hiking trails of Roxborough State Park, paved walking/biking trails, plus all the water sports that Chatfield Reservoir has to offer! Come live where people vacation to!
FULL PROPERTY WEBSITE: https://justpendeddenver.hd.pics/7130-Puma-Trail
Location
State CO
County Douglas
Zoning PDU
Rooms
Basement Daylight, Exterior Entry, Finished, Full, Walk-Out Access
Main Level Bedrooms 4
Interior
Interior Features Breakfast Nook, Built-in Features, Ceiling Fan(s), Eat-in Kitchen, Elevator, Entrance Foyer, Five Piece Bath, Granite Counters, High Ceilings, High Speed Internet, In-Law Floor Plan, Jet Action Tub, Kitchen Island, No Stairs, Open Floorplan, Pantry, Primary Suite, Smoke Free, Solid Surface Counters
Heating Forced Air
Cooling Central Air
Flooring Carpet, Laminate, Tile, Wood
Fireplaces Number 2
Fireplaces Type Basement, Gas Log, Great Room, Recreation Room
Fireplace Y
Appliance Bar Fridge, Dishwasher, Disposal, Double Oven, Dryer, Gas Water Heater, Microwave, Range, Refrigerator, Sump Pump, Washer
Laundry In Unit
Exterior
Exterior Feature Balcony, Fire Pit, Gas Valve, Lighting, Private Yard, Rain Gutters
Garage Concrete, Oversized, Oversized Door, RV Garage, Tandem
Garage Spaces 4.0
Fence None
Utilities Available Cable Available, Electricity Connected, Internet Access (Wired), Natural Gas Connected, Phone Connected
View City, Mountain(s)
Roof Type Concrete
Total Parking Spaces 4
Garage Yes
Building
Lot Description Foothills, Landscaped, Level, Sprinklers In Front, Sprinklers In Rear
Foundation Concrete Perimeter, Slab
Sewer Public Sewer
Water Public
Level or Stories One
Structure Type Stone, Stucco
Schools
Elementary Schools Roxborough
Middle Schools Ranch View
High Schools Thunderridge
School District Douglas Re-1
Others
Senior Community No
Ownership Individual
Acceptable Financing Cash, Conventional, Jumbo, VA Loan
Listing Terms Cash, Conventional, Jumbo, VA Loan
Special Listing Condition None
Pets Description Cats OK, Dogs OK
Read Less Info
Want to know what your home might be worth? Contact us for a FREE valuation!

Our team is ready to help you sell your home for the highest possible price ASAP

© 2024 METROLIST, INC., DBA RECOLORADO® – All Rights Reserved
6455 S. Yosemite St., Suite 500 Greenwood Village, CO 80111 USA
Bought with Madison & Company Properties
GET MORE INFORMATION

Broker-Owner | Lic# 40035149
jenelle@supremerealtygroup.com
11786 Shaffer Place Unit S-201, Littleton, CO, 80127






