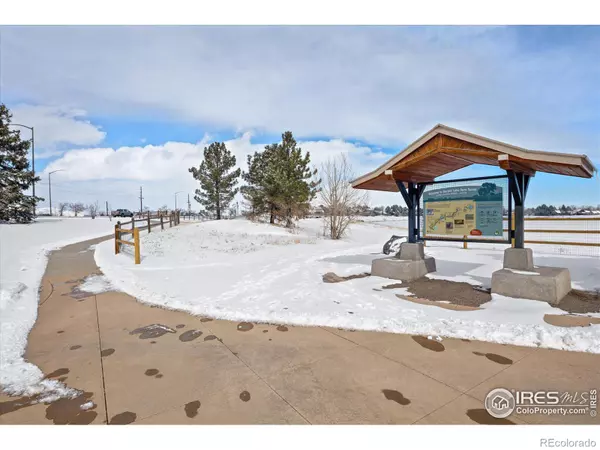$1,465,000
$1,450,000
1.0%For more information regarding the value of a property, please contact us for a free consultation.
5 Beds
4 Baths
3,801 SqFt
SOLD DATE : 04/05/2023
Key Details
Sold Price $1,465,000
Property Type Single Family Home
Sub Type Single Family Residence
Listing Status Sold
Purchase Type For Sale
Square Footage 3,801 sqft
Price per Sqft $385
Subdivision Summit
MLS Listing ID IR982555
Sold Date 04/05/23
Bedrooms 5
Full Baths 3
Half Baths 1
Condo Fees $160
HOA Fees $53/qua
HOA Y/N Yes
Abv Grd Liv Area 2,413
Originating Board recolorado
Year Built 1991
Annual Tax Amount $4,810
Tax Year 2022
Lot Size 8,712 Sqft
Acres 0.2
Property Description
Gorgeous, completely refinished home with designer finishes and upgrades throughout. Lots of natural light fills this open floorplan boasting a main level with a gorgeous kitchen with breakfast nook, center island, quartz countertops, new cabinets with soft close drawers and doors, designer glass tile backsplash, and new stainless steel appliances including wine cooler, a large great room with cathedral ceilings, gas fireplace with stacked stone surround, an office with French doors, a beautiful staircase with wrought iron spindles, a formal dining room, a formal living room, powder bathroom and an upgraded laundry/mud room with new cabinetry, quartz counters and laundry sink. Upstairs boasts a huge primary suite with vaulted ceilings and mountain views, en suite bath with gorgeous designer tile, frameless shower door, freestanding tub, new vanities with quartz counters, and dual walk-in closet. The walk way overlooking the Great room leads to 2 additional bedrooms and newly upgraded full bath. The finished basement features a large family room, 2 additional bedrooms, a full bathroom with designer finishes and a finished storage room or bonus room. Other upgrades include Shaw engineered wood floors throughout main level, new designer light fixtures, smooth-flat finish walls, solid core interior doors, new front and back door, new carpet upstairs and in the basement and more! Major system updates include new AC, new exterior siding and paint, new electrical panels, new plumbing fixtures, new batt and closed cell insulation throughout entire home, HVAC system brought up to code for energy efficiency, new garage doors, newer furnace (2020) and newer water heater (2020). Situated on a 0.2 acre lot with a freshly refinished back deck and fully fenced back yard, this home is located within short walk to Harper Lake and Davidson Mesa open space and dog park.
Location
State CO
County Boulder
Zoning SFR
Rooms
Basement Full, Sump Pump
Interior
Interior Features Eat-in Kitchen, Five Piece Bath, Kitchen Island, Open Floorplan, Pantry, Vaulted Ceiling(s), Walk-In Closet(s)
Heating Forced Air
Cooling Central Air
Flooring Tile, Wood
Fireplaces Type Gas, Insert
Fireplace N
Appliance Bar Fridge, Dishwasher, Disposal, Microwave, Oven
Laundry In Unit
Exterior
Garage Spaces 3.0
Fence Fenced
Utilities Available Electricity Available, Natural Gas Available
View Mountain(s)
Roof Type Composition
Total Parking Spaces 3
Garage Yes
Building
Lot Description Level
Sewer Public Sewer
Water Public
Level or Stories Two
Structure Type Wood Frame
Schools
Elementary Schools Coal Creek
Middle Schools Louisville
High Schools Monarch
School District Boulder Valley Re 2
Others
Ownership Individual
Acceptable Financing 1031 Exchange, Cash, Conventional, FHA, VA Loan
Listing Terms 1031 Exchange, Cash, Conventional, FHA, VA Loan
Read Less Info
Want to know what your home might be worth? Contact us for a FREE valuation!

Our team is ready to help you sell your home for the highest possible price ASAP

© 2024 METROLIST, INC., DBA RECOLORADO® – All Rights Reserved
6455 S. Yosemite St., Suite 500 Greenwood Village, CO 80111 USA
Bought with Compass - Boulder
GET MORE INFORMATION

Broker-Owner | Lic# 40035149
jenelle@supremerealtygroup.com
11786 Shaffer Place Unit S-201, Littleton, CO, 80127






