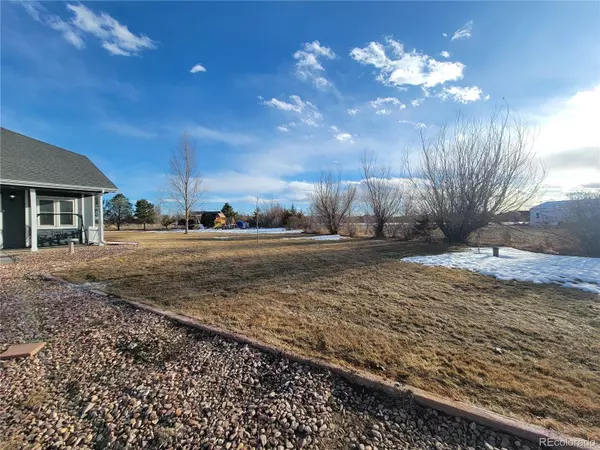$795,000
$809,900
1.8%For more information regarding the value of a property, please contact us for a free consultation.
5 Beds
4 Baths
3,100 SqFt
SOLD DATE : 04/04/2023
Key Details
Sold Price $795,000
Property Type Single Family Home
Sub Type Single Family Residence
Listing Status Sold
Purchase Type For Sale
Square Footage 3,100 sqft
Price per Sqft $256
Subdivision Centennial Acres
MLS Listing ID 2612182
Sold Date 04/04/23
Style Contemporary
Bedrooms 5
Full Baths 3
Half Baths 1
HOA Y/N No
Abv Grd Liv Area 2,114
Originating Board recolorado
Year Built 2000
Annual Tax Amount $3,561
Tax Year 2021
Lot Size 2.500 Acres
Acres 2.5
Property Description
Remodeled Home close to the town of Strasburg and the School. New Kitchen with granite countertops, new cabinets, lighting, and flooring. Open concept makes this home great for get-together events. Large Isle for everyone to gather around. The living room flows into the kitchen and then into the family room. 4 bedrooms on the upper level and another in the basement. The primary Bedroom has been remodeled with a new tile shower. new flooring, new cabinets, and granite. All new paint throughout the house. New carpet on the upper level. The carpet in the basement is only a couple of years old. 2 outbuildings one 32 by 48 with cement, electric and set up for a gas heater. built-in counters and lots of storage. Pull-through doors Second is 25 by 25 with shelving. Asphalt, cement, and crushed asphalt keep you out of the mud. Above-ground pool and great play area with swing set and slides. Mature trees and landscaped yard with sprinkler system. Dog run and doggy doors. Garden area. Everything is ready for you to move in.
Location
State CO
County Adams
Zoning A-1
Rooms
Basement Finished, Full, Sump Pump
Interior
Interior Features Ceiling Fan(s), Eat-in Kitchen, Five Piece Bath, Granite Counters, High Ceilings, Jet Action Tub, Kitchen Island, Open Floorplan, Pantry, Primary Suite, Smoke Free, Vaulted Ceiling(s), Walk-In Closet(s)
Heating Forced Air
Cooling Central Air
Flooring Carpet, Laminate, Tile
Fireplace N
Appliance Dishwasher, Disposal, Microwave, Oven, Range, Refrigerator, Sump Pump, Water Softener
Exterior
Exterior Feature Dog Run, Garden, Gas Valve, Playground, Private Yard
Garage 220 Volts, Asphalt, Concrete, Dry Walled, Finished, Insulated Garage
Garage Spaces 7.0
Utilities Available Electricity Connected, Natural Gas Connected
View Mountain(s)
Roof Type Composition
Total Parking Spaces 17
Garage Yes
Building
Lot Description Cul-De-Sac, Landscaped, Many Trees, Sprinklers In Front, Sprinklers In Rear
Foundation Concrete Perimeter, Slab
Sewer Septic Tank
Water Well
Level or Stories Two
Structure Type Frame, Wood Siding
Schools
Elementary Schools Strasburg
Middle Schools Hemphill
High Schools Strasburg
School District Strasburg 31-J
Others
Senior Community No
Ownership Agent Owner
Acceptable Financing Cash, Conventional, FHA, USDA Loan, VA Loan
Listing Terms Cash, Conventional, FHA, USDA Loan, VA Loan
Special Listing Condition None
Pets Description Cats OK, Dogs OK
Read Less Info
Want to know what your home might be worth? Contact us for a FREE valuation!

Our team is ready to help you sell your home for the highest possible price ASAP

© 2024 METROLIST, INC., DBA RECOLORADO® – All Rights Reserved
6455 S. Yosemite St., Suite 500 Greenwood Village, CO 80111 USA
Bought with Madison & Company Properties
GET MORE INFORMATION

Broker-Owner | Lic# 40035149
jenelle@supremerealtygroup.com
11786 Shaffer Place Unit S-201, Littleton, CO, 80127






