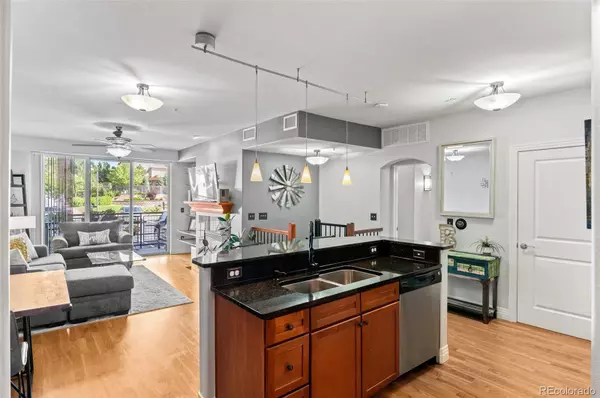$455,000
$469,000
3.0%For more information regarding the value of a property, please contact us for a free consultation.
2 Beds
3 Baths
1,836 SqFt
SOLD DATE : 04/03/2023
Key Details
Sold Price $455,000
Property Type Condo
Sub Type Condominium
Listing Status Sold
Purchase Type For Sale
Square Footage 1,836 sqft
Price per Sqft $247
Subdivision Dry Creek Crossing
MLS Listing ID 4038041
Sold Date 04/03/23
Style Urban Contemporary
Bedrooms 2
Full Baths 2
Half Baths 1
Condo Fees $637
HOA Fees $637/mo
HOA Y/N Yes
Originating Board recolorado
Year Built 2007
Annual Tax Amount $2,609
Tax Year 2021
Lot Size 2.300 Acres
Acres 2.3
Property Description
This urban contemporary two-story condominium brings a touch of modern elegance paired with classic wood finishes to provide a warm and inviting feeling from the moment you step through the door. The condo boasts lofty ceilings and opulent lighting throughout to amplify the space. The kitchen combines stainless steel appliances, granite countertops, abundant storage, and an attached elevated breakfast bar to provide convenience and sophistication to your everyday lifestyle. The living room presents sleek laminate flooring coupled with a modern gas fireplace, a commodious built-in bookshelf, and grand gliding doors to elicit a unifying sense of space. Just past the living room is your own private patio where you can enjoy a cup of coffee in the morning or a glass of wine all year long. A decorous spiral staircase takes you down to the first level where a host’s dream awaits. The condo provides a unique, yet ample space to entertain with a bar area, poker table, and another living space. This level is complete with an in-unit washer and dryer, another bedroom and bathroom, and direct access to the main hallway for greater accessibility. This condominium’s amenities allow you to eliminate the stress of home maintenance with included convenient ground maintenance, snow removal, and trash and recycling. Take a two minute walk to your clubhouse and take advantage of the fitness center, outdoor pool and spa, and pool table. Picture yourself in the hub of various diverse shops and restaurants, quick access to the highway, and a brief commute to a multitude of parks. Bask in the Colorado sunshine with a ten minute drive from the breathtaking Cherry Creek State Park or a two minute drive to the tranquil Walnut Hills Park and Hunters Hill Park. This is an opportunity you don’t want to let pass by, schedule your showing beginning August 27, 2022.
Location
State CO
County Arapahoe
Rooms
Main Level Bedrooms 1
Interior
Interior Features Eat-in Kitchen, Five Piece Bath, Granite Counters, High Ceilings, Kitchen Island, Primary Suite, Vaulted Ceiling(s), Walk-In Closet(s), Wet Bar
Heating Forced Air
Cooling Central Air
Flooring Carpet, Laminate, Tile
Fireplaces Number 1
Fireplaces Type Gas, Living Room
Fireplace Y
Appliance Dishwasher, Disposal, Dryer, Microwave, Oven, Refrigerator, Washer
Laundry In Unit
Exterior
Exterior Feature Balcony
Garage Concrete
Garage Spaces 1.0
Utilities Available Cable Available, Electricity Connected, Phone Connected
Roof Type Composition
Parking Type Concrete
Total Parking Spaces 2
Garage No
Building
Lot Description Landscaped, Master Planned
Story Two
Sewer Public Sewer
Water Public
Level or Stories Two
Structure Type Brick, Concrete, Stucco
Schools
Elementary Schools Willow Creek
Middle Schools Campus
High Schools Cherry Creek
School District Cherry Creek 5
Others
Senior Community No
Ownership Individual
Acceptable Financing Cash, Conventional, FHA, VA Loan
Listing Terms Cash, Conventional, FHA, VA Loan
Special Listing Condition None
Read Less Info
Want to know what your home might be worth? Contact us for a FREE valuation!

Our team is ready to help you sell your home for the highest possible price ASAP

© 2024 METROLIST, INC., DBA RECOLORADO® – All Rights Reserved
6455 S. Yosemite St., Suite 500 Greenwood Village, CO 80111 USA
Bought with Windermere Metro Denver Real Estate
GET MORE INFORMATION

Broker-Owner | Lic# 40035149
jenelle@supremerealtygroup.com
11786 Shaffer Place Unit S-201, Littleton, CO, 80127






