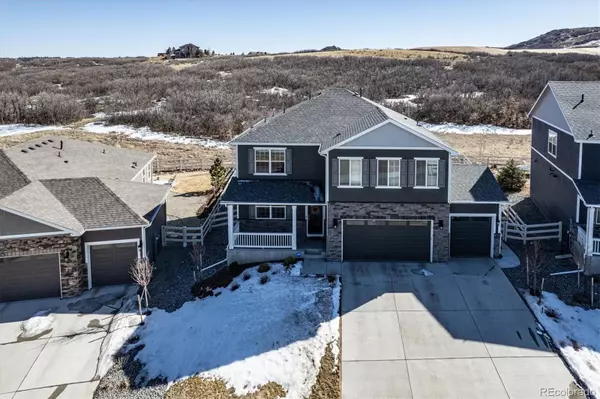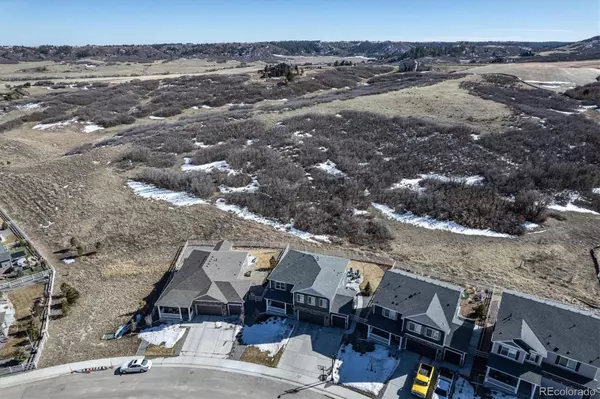$670,000
$650,000
3.1%For more information regarding the value of a property, please contact us for a free consultation.
5 Beds
3 Baths
2,749 SqFt
SOLD DATE : 03/30/2023
Key Details
Sold Price $670,000
Property Type Single Family Home
Sub Type Single Family Residence
Listing Status Sold
Purchase Type For Sale
Square Footage 2,749 sqft
Price per Sqft $243
Subdivision Crystal Valley Ranch
MLS Listing ID 7864508
Sold Date 03/30/23
Style Contemporary
Bedrooms 5
Full Baths 2
Three Quarter Bath 1
Condo Fees $91
HOA Fees $91/mo
HOA Y/N Yes
Abv Grd Liv Area 2,749
Originating Board recolorado
Year Built 2020
Annual Tax Amount $3,859
Tax Year 2021
Lot Size 8,276 Sqft
Acres 0.19
Property Description
Welcome home to this absolutely beautiful 3 year old D.R.Horton 5 bedroom"Hayden Model" backing to the historic 1,500 acre Ditmars Ranch. This home is in "like new" condition and features wonderful upgrades throughout (inside and out) that will impress and delight the most particular buyers. The glass 6 lite-panel front door and the open stairway creates an inviting flow and peaceful ambience as you first enter this home. The main level features the formal dining room or home office/study that could also be used as a sitting room or music room. The large "chefs' kitchen, eating area and great room are ideal for entertaining and family gatherings and is the truly the heart of this home. There is a main floor bedroom and full bath offering your guests privacy and independence! You'll fall in love with the spacious 14' x 13' Primary Suite that includes an additional 11' x 11' sitting area, en-suite bathroom and large walk-in closet. There are 3 more bedrooms, a full bath, the "family sized" loft space and convenient laundry room making the upstairs truly designed for family living! The back yard setting is a one-of-a kind that you will immediately realize as you step outside to your 10' x 10' covered patio and the additional 500 square foot curved patio: all backing to open space with abundance of wildlife! The owners have planted over 300 bulbs in the front and back for your bloomin' enjoyment including tulips, daffodils, dahlias and bearded iris. There is a sprinkler system that includes drip lines and an installed water gathering system and storage tank for water conservation! You'll love the amenities offered with the Crystal Valley Ranch clubhouse, fitness center, pool, tennis courts and Rhyolite Regional Park. This is a great neighborhood and location close to incredible Douglas County Schools, shops, restaurants and fun local festivities that add to your enjoyment and enrich your lifestyle.
OPEN HOUSE SATURDAY AND SUNDAY, MARCH 11th & 12th from 1:00 - 4:00
Location
State CO
County Douglas
Rooms
Basement Crawl Space
Main Level Bedrooms 1
Interior
Interior Features Breakfast Nook, Ceiling Fan(s), Eat-in Kitchen, Granite Counters, High Ceilings, Kitchen Island, Open Floorplan, Pantry, Primary Suite, Smoke Free, Solid Surface Counters, Walk-In Closet(s)
Heating Forced Air, Natural Gas
Cooling Central Air
Flooring Carpet, Laminate, Tile
Fireplaces Number 1
Fireplaces Type Electric, Great Room
Fireplace Y
Appliance Dishwasher, Disposal, Microwave, Refrigerator, Self Cleaning Oven, Tankless Water Heater
Exterior
Exterior Feature Garden, Lighting
Garage Concrete, Exterior Access Door, Storage
Garage Spaces 3.0
Roof Type Composition
Total Parking Spaces 3
Garage Yes
Building
Sewer Public Sewer
Water Public
Level or Stories Two
Structure Type Frame, Stone
Schools
Elementary Schools South Ridge
Middle Schools Mesa
High Schools Douglas County
School District Douglas Re-1
Others
Senior Community No
Ownership Individual
Acceptable Financing Cash, Conventional, FHA, VA Loan
Listing Terms Cash, Conventional, FHA, VA Loan
Special Listing Condition None
Read Less Info
Want to know what your home might be worth? Contact us for a FREE valuation!

Our team is ready to help you sell your home for the highest possible price ASAP

© 2024 METROLIST, INC., DBA RECOLORADO® – All Rights Reserved
6455 S. Yosemite St., Suite 500 Greenwood Village, CO 80111 USA
Bought with RE/MAX Momentum
GET MORE INFORMATION

Broker-Owner | Lic# 40035149
jenelle@supremerealtygroup.com
11786 Shaffer Place Unit S-201, Littleton, CO, 80127






