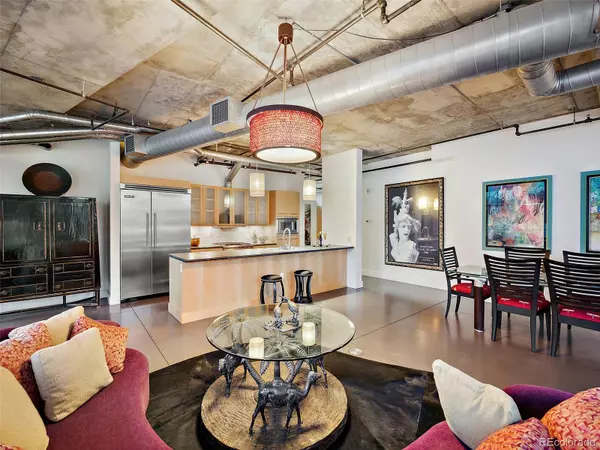$830,000
$830,000
For more information regarding the value of a property, please contact us for a free consultation.
1 Bed
2 Baths
1,441 SqFt
SOLD DATE : 03/31/2023
Key Details
Sold Price $830,000
Property Type Multi-Family
Sub Type Multi-Family
Listing Status Sold
Purchase Type For Sale
Square Footage 1,441 sqft
Price per Sqft $575
Subdivision Riverfront Park
MLS Listing ID 9502285
Sold Date 03/31/23
Style Loft, Urban Contemporary
Bedrooms 1
Full Baths 1
Three Quarter Bath 1
Condo Fees $916
HOA Fees $916/mo
HOA Y/N Yes
Originating Board recolorado
Year Built 2000
Annual Tax Amount $3,939
Tax Year 2021
Property Description
Welcome to Promenade Lofts Residence 412, a spacious, one of a kind, urban loft in the heart of Riverfront Park. This light filled, urban contemporary loft features an open floor plan, gourmet kitchen with Viking, Wolf and Thermador appliances, and sparkling city views. With high ceilings, polished concrete floors and floor to ceiling windows throughout, this corner residence offers incomparable views of Denver's architecturally famous Milennium Bridge and is quintessential urban living at its best! The primary suite features a custom walk-in closet and dressing room with a spa-like 5-piece bathroom. This chic residence captures the best of the exceptional resort-like lifestyle of Riverfront Park. In this incomparable and coveted location in downtown Denver on Commons Park, you can garage your car and enjoy the proximity to Union Station, Whole Foods, and all of downtown Denver's sports and entertainment venues, restaurants, museums, the Denver Center for Performing Arts, and miles of trails on the Cherry Creek Bike Path and the South Platte River. AirBnB & Short-Term Rentals Allowed! The Promenade Lofts is the ONLY modern condo building in Downtown Denver that allows for AirBnB & Short-term Rentals. Must meet all the requirements and guidelines for short-term rental (STR) within the City of Denver.
Location
State CO
County Denver
Zoning PUD
Rooms
Main Level Bedrooms 1
Interior
Interior Features Built-in Features, Five Piece Bath, Granite Counters, High Ceilings, No Stairs, Open Floorplan, Primary Suite, Walk-In Closet(s)
Heating Forced Air, Heat Pump
Cooling Air Conditioning-Room
Flooring Concrete, Tile
Fireplace N
Appliance Dishwasher, Disposal, Dryer, Microwave, Range, Refrigerator, Self Cleaning Oven, Washer, Wine Cooler
Laundry In Unit
Exterior
Exterior Feature Balcony
Garage Heated Garage
Garage Spaces 1.0
View City
Roof Type Other, Tar/Gravel
Parking Type Heated Garage
Total Parking Spaces 1
Garage No
Building
Story One
Sewer Public Sewer
Level or Stories One
Structure Type Brick, Concrete, Other
Schools
Elementary Schools Greenlee
Middle Schools Bruce Randolph
High Schools West
School District Denver 1
Others
Senior Community No
Ownership Estate
Acceptable Financing Cash, Conventional
Listing Terms Cash, Conventional
Special Listing Condition None
Pets Description Cats OK, Dogs OK
Read Less Info
Want to know what your home might be worth? Contact us for a FREE valuation!

Our team is ready to help you sell your home for the highest possible price ASAP

© 2024 METROLIST, INC., DBA RECOLORADO® – All Rights Reserved
6455 S. Yosemite St., Suite 500 Greenwood Village, CO 80111 USA
Bought with Homestead Real Estate, LLC
GET MORE INFORMATION

Broker-Owner | Lic# 40035149
jenelle@supremerealtygroup.com
11786 Shaffer Place Unit S-201, Littleton, CO, 80127






